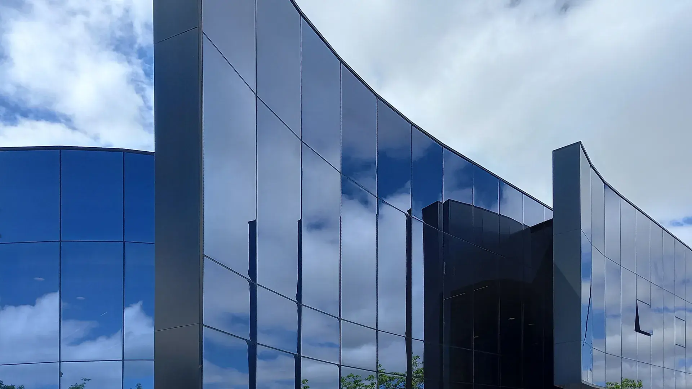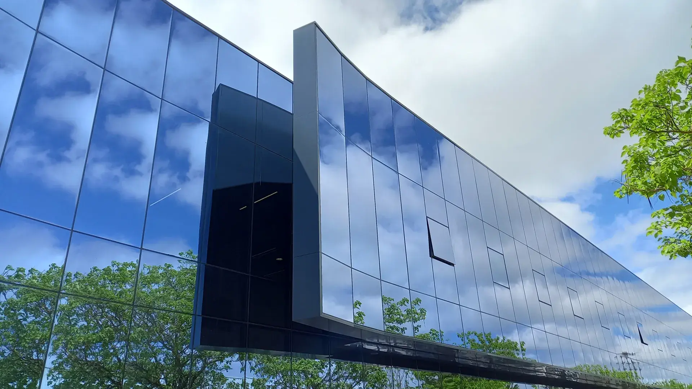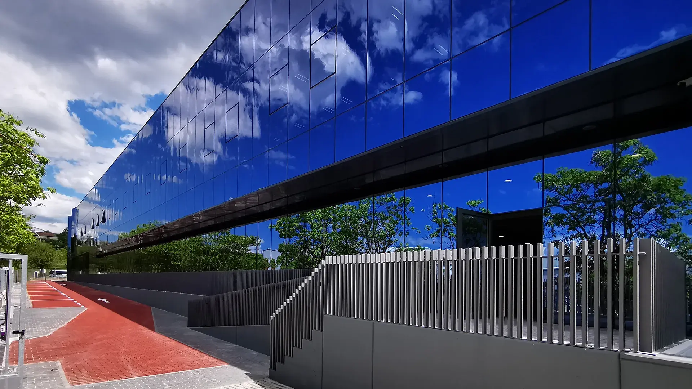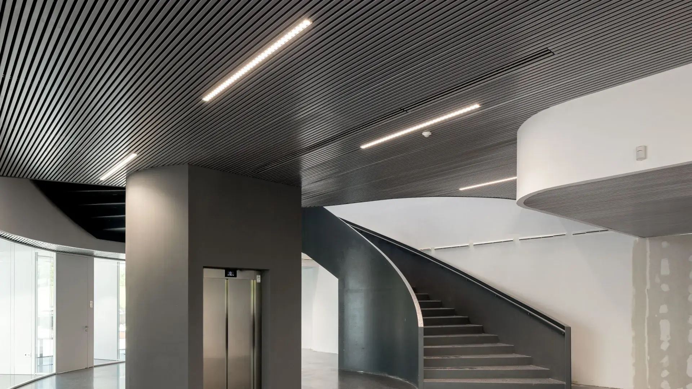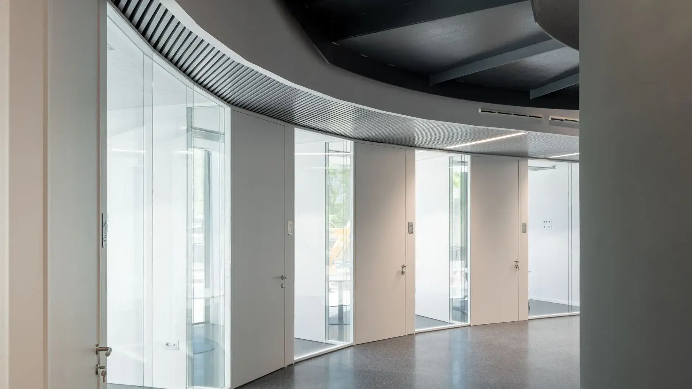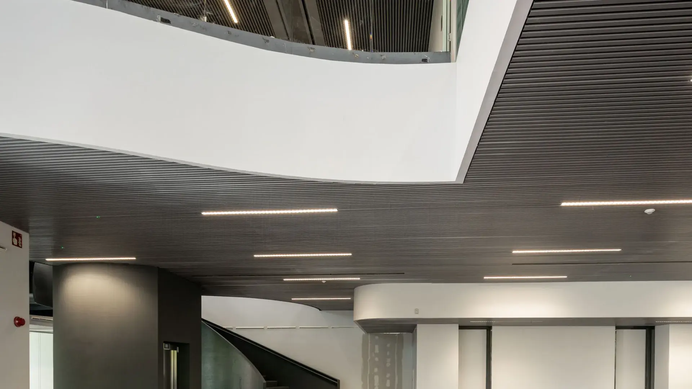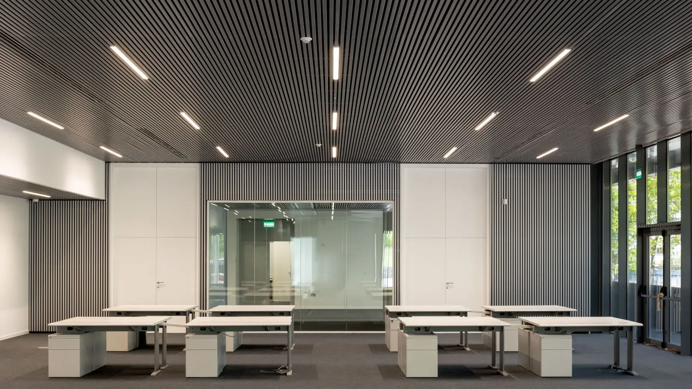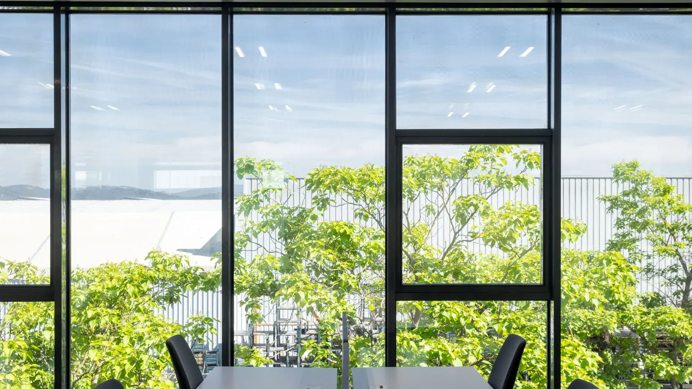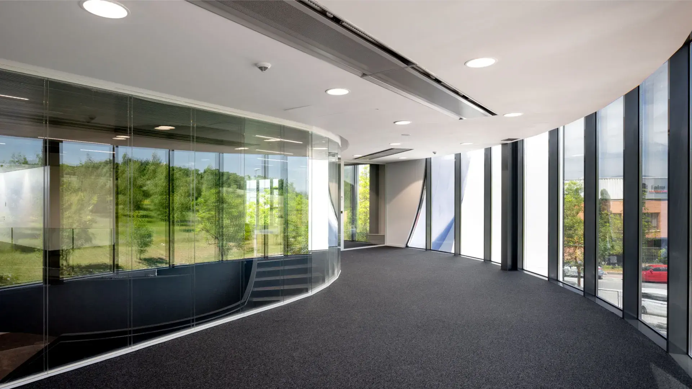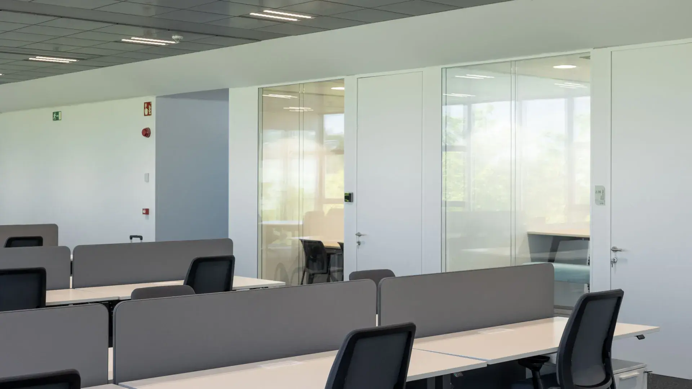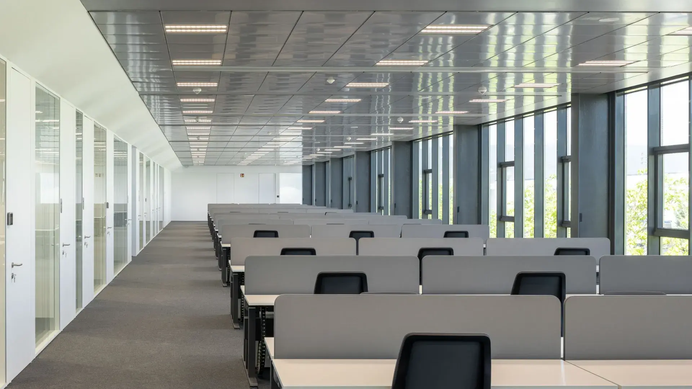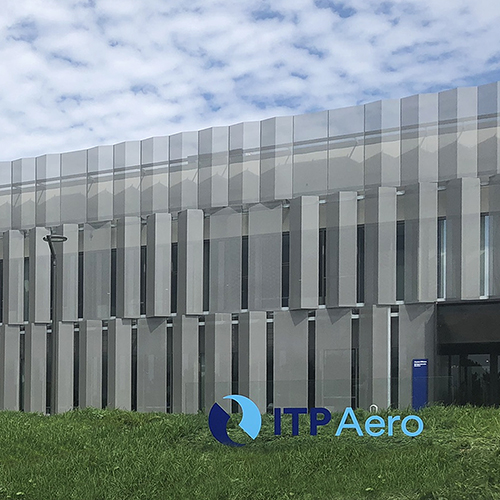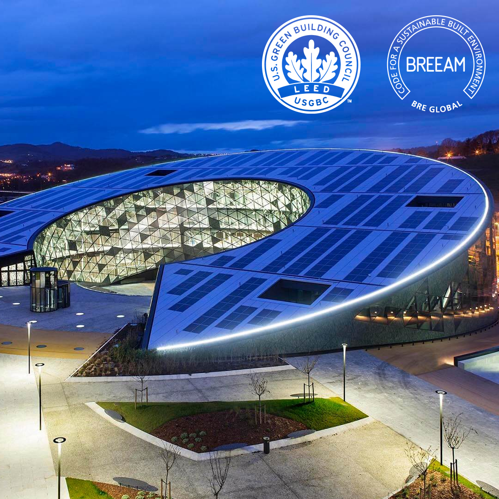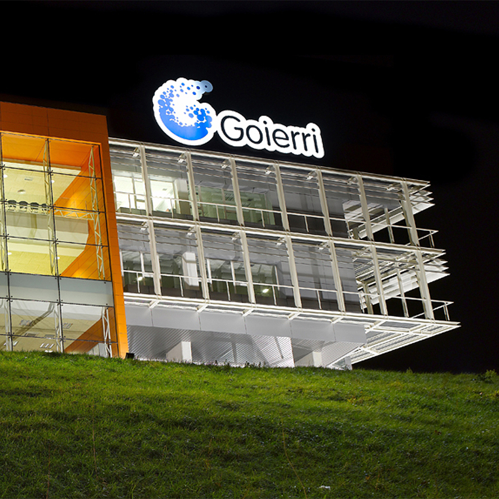- THE PROJECT
- SMC
- LOCATION
- Vitoria-Gasteiz
Extension of the corporate headquarters in Spain to achieve an area of 11,250 m² of warehouse and 6,600 m² for administrative use with new offices, increasing the number of meeting rooms and spaces, in a building with an A energy rating, climate controlled by means of an efficient and silent inductor system. This extension, following the original outlines of the existing building, offers a formal design in accordance with the required representation of a corporate head office, playing with the layers of the façades to allow the air to carry them away, since air is the driving element of SMC's business. The building is managed by a BMS system that enables the coordination of lighting, climate control, access control, room reservations, stage management, fire protection and transversal uses of the different systems, all within a framework of universal accessibility and collective safety measures. In addition, advantage has been taken of the slope of the plot to accommodate a car park, avoiding the need for landfill to reach the level of the production floor.
The complex construction, with phases involving movements of personnel and equipment, has been planned using the lean construction method, allowing daily management of all tasks. The result is that of teamwork, both within KREAN, as well as that of SMC and the various contractors involved. After completion of this first phase of the extension, the renovation of the existing warehouse and offices will continue.
