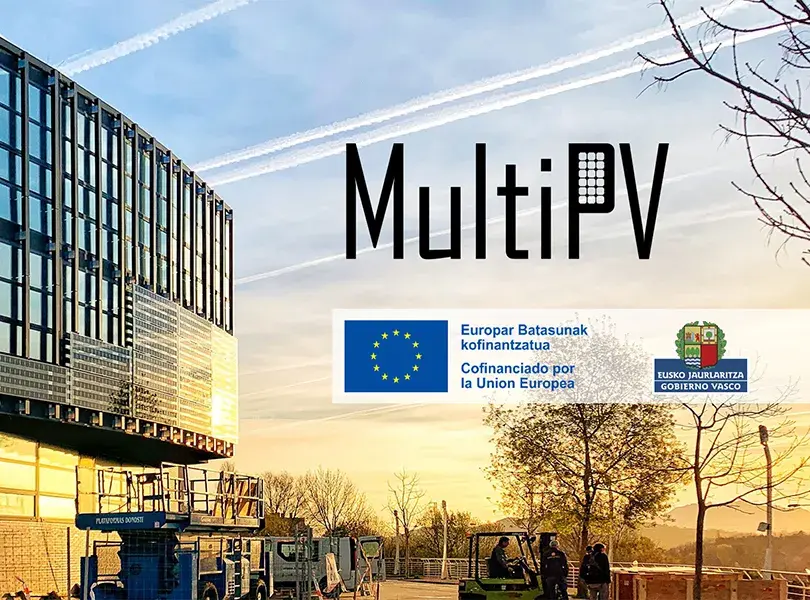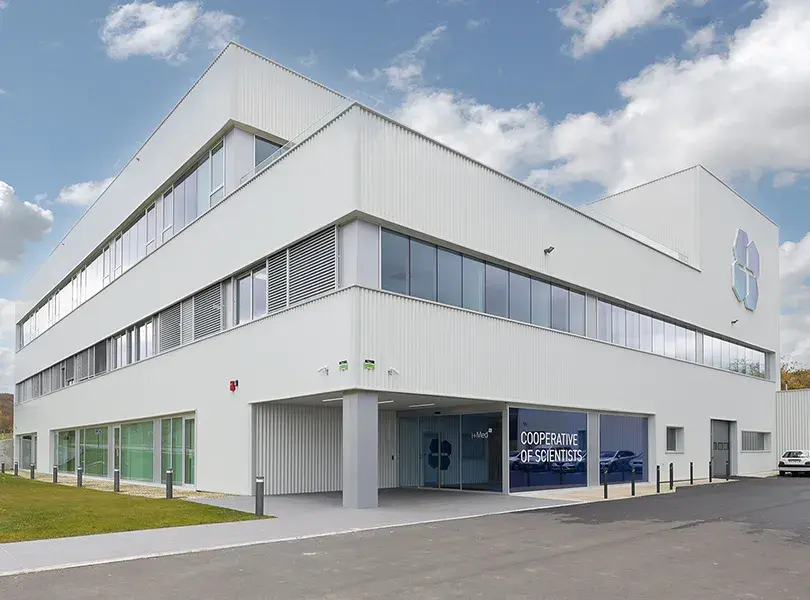KREAN carries out the detailed design, the BIM-REVIT projects and the construction management for BOYTON Invest for the comprehensive refurbishment of the former Chamber of Commerce building to create 17 luxury apartments in Plaza Bilbao in San Sebastián.
The original building, constructed between 1901 and 1905, is part of the city's catalogue of protected buildings, making it necessary to preserve its facades and the interior dooway, in the Art Nouveau style. The property is located between two party walls on the same block and close to the river Urumea.
The work is divided into two phases, carried out by different companies: demolition with conservation of elements and reconstruction of the building. The demolition project included the initial stabilisation of the facades and party walls, by means of a stabilisation structure, with bracing on the inside and counterweights and towers on the outside. It was necessary to consolidate it below ground level, by means of a curtain of perimeter micropiles. Once assembled, work began on the foundations of the new structure, using a slab and micropile caps, which was ‘sewn’ to the façade. The reconstruction stands out for the complexity of these phases, together with the difficulties due to the limited space for access to the basement during the process.
The programme includes 17 freehold apartments on 6 upper floor levels, together with communal areas on the ground floor, as well as storage rooms and plant rooms on the lower floor. It also has a two-storey commercial unit with access from the street. The most outstanding feature of the complex is the east-facing elevation, with a glass facade and zinc roof, which houses two attics, the programme of which is completed with auxiliary uses on the lower floor and terraces on both sides.
The project also included the reconstruction of the doorway. Originally it was divided into two areas, an outer part like an ante-portal and an inner part raised above street level, a solution characteristic of the period, with a large double door of solid wood and glass separating the two areas. To preserve its identity and resolve the issue of accessibility and security in accordance with current regulations, the project has lowered the level of the inner doorway, levelling it with the vestibule and, consequently, with the street, and recovering the existing inner door to maintain the division of the doorway into two areas. The entrance hall is reproduced in its entirety in the likeness of the previous one and the inner hallway is adapted to the new geometry, maintaining the main elements and incorporating the new ones respectfully, without detracting from the old ones. In this area, the original wooden lift cabin is kept and reused as a parcel area.















