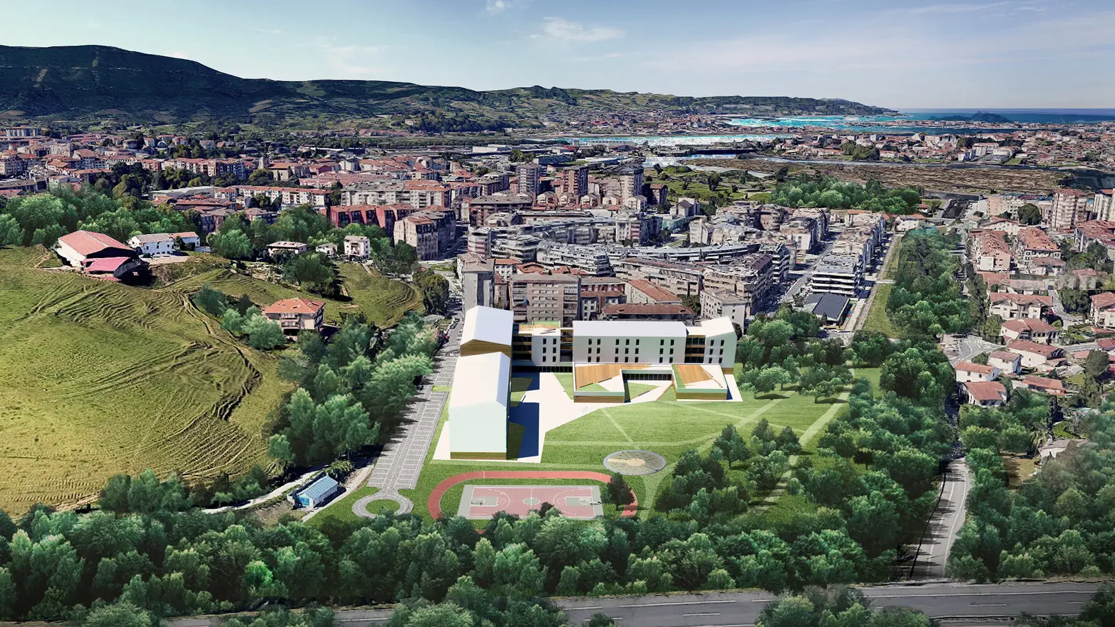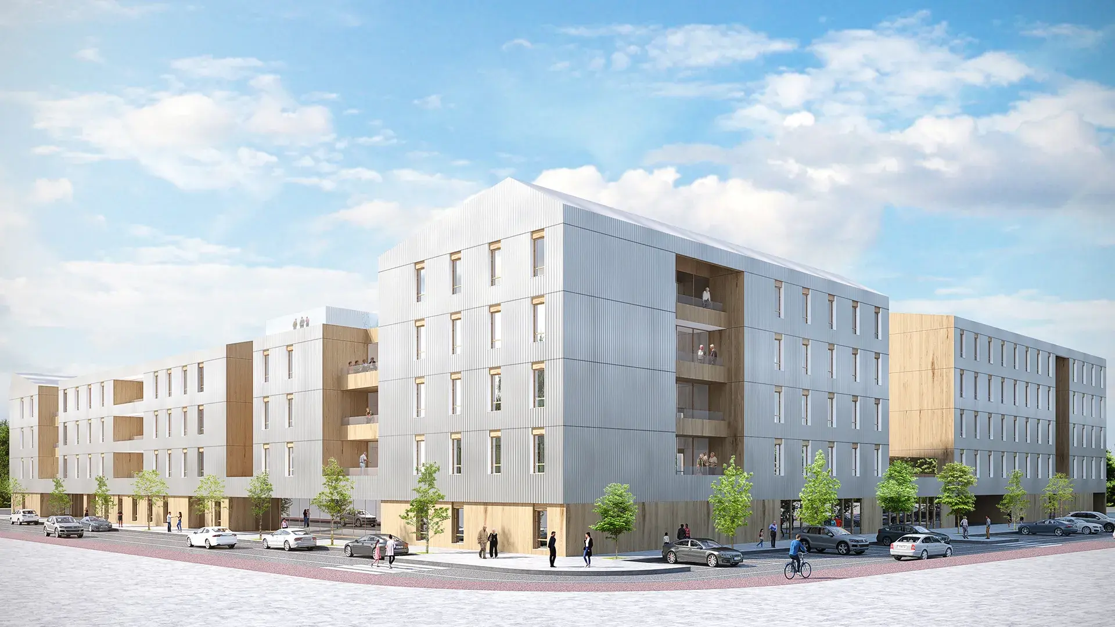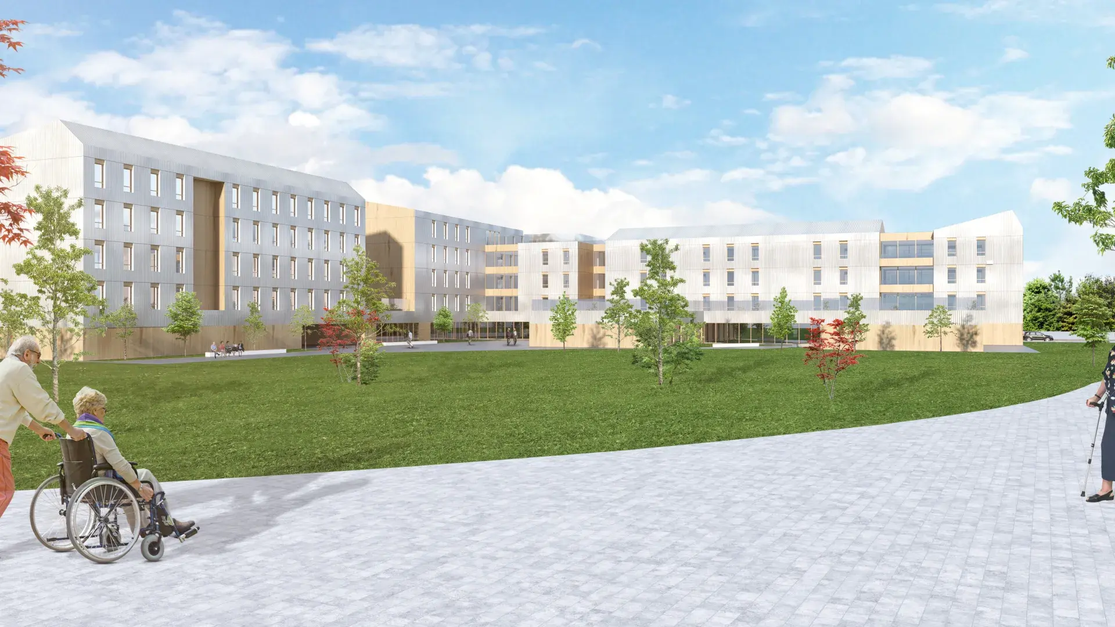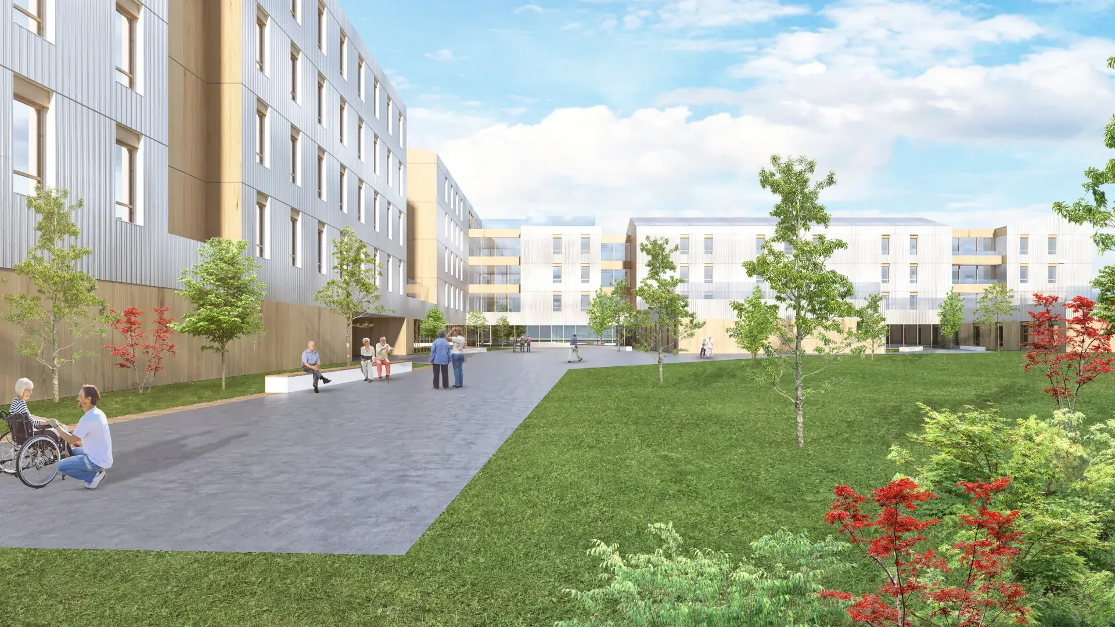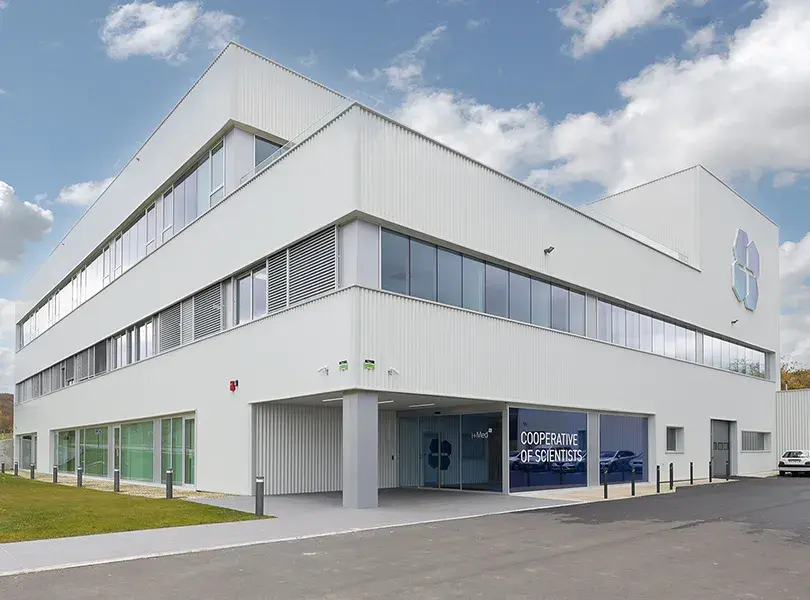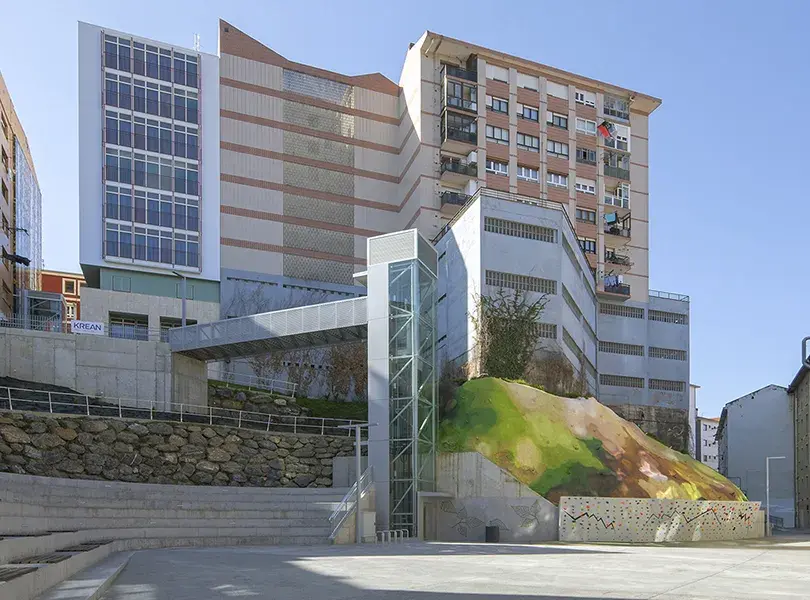Arbesko Egoitza, made up of KREAN, GSR and ALTUNA Y URIA, will be in charge of designing, building and managing a care complex on a 6,913 m² plot of land located in the area of Arbes, in Irun, Gipuzkoa. The centre will have four care resources: a residence for the elderly, three day care centres, a centre for the severely physically handicapped and a building for supervised accommodation.
The basic principles considered by KREAN for the design of the building were:
• The dignity of people. Creating a space of their own, of intimacy, in which to develop their lives in a way that is as close to their own home as possible. Along these lines, most of the rooms are single (at least 85% of the total number of beds).
• The nature of care. The privacy of the users is combined with the assistance and care they require, appropriate to each situation of dependency. The residential area will combine the living spaces of the users with those of their care and assistance.
• The extension of the home. The residence building will offer the person the possibility of integration in an environment as similar as possible to a home, avoiding references to hospitals or institutional buildings. Spaces are designed with a domestic character, with special care in the choice of materials and furniture, facilitating positive orientation and stimulation.
• The residential module. In order to facilitate care and avoid dispersion and anonymity from the point of view of care, the residence is organised into modules of independent use and operation. A module is a set of rooms (dwellings) independent from the rest of the modules, favouring coexistence between people and close interrelationships.
• Total accessibility. The design of the care centre will respond to this concept beyond the norm, taking into account the profile of the people, most of whom have reduced mobility and location problems. To this end, horizontal circulation will be prioritised over vertical displacements, which will be resolved by means of elevators or ramps.
Description of the proposal
As for the proposed volume, the building is fragmented through the opening of spaces and the incorporation of terraces on its façades. In this way, its urban impact is dimited, its landscape quality is enhanced and, above all, it is given a friendlier and more domestic image, in order to avoid projecting an image of a uniform and institutional building.
With the intention of generating a building similar to the residential environment and to facilitate its connection as part of the neighbourhood, long, flat façades have been avoided, the heights have been adapted to the existing ones and roofs similar to those of the surroundings have been proposed.
The green spaces of the residential complex have been designed according to their southern orientation for better solar gain and with the best views towards the open spaces of the new planned development. The green area proposes different areas for residents to socialise, with adapted furniture, sufficient trees for shaded areas, varied vegetation and paved areas that encourage walking and wandering throughout the plot.
In addition to the exterior green space, a large part of the roofs of the building are accessible as relationship terraces, with areas to stay and rest, vegetation and walking areas. In this way, the presence of natural spaces can be perceived from inside the building and are accessible to dwellers regardless of their degree of dependence, benefiting from sensory and therapeutic stimulation due to the proximity to natural spaces and elements.
The building is a facility that integrates services for the elderly and people with disabilities, comprising the following resources or service units:
A residence for the elderly with the common areas on the ground floor and the living modules on the upper floors. It has capacity for 130 residents, of which 114 are single places and 16 are double. In addition, 14 of the single places are for psycho-geriatric care, in a separate module with an outdoor area for private use.
On the ground floor there are two modules for a residence for people with severe physical disabilities, with 26 individual places, with independent access and areas and with the possibility of shared services with the residential centre.
In addition, the care centre is made up of 3 day care centres for different profiles: 30 places for elderly people, 25 places for people with severe physical disabilities and 15 places for the promotion of autonomy. They are located on the ground floor, with direct access from the outside and the possibility of access to the garden/indoor square.
The supervised flats form a housing complex and have the support services offered by the centre, as well as some communal spaces of their own. It is a building within the complex but independent from the rest of the building in all its height, except for the connection in the basement. It has 50 places in 46 single flats and 2 double flats.
Finally, the basement floor houses the car park with 48 parking spaces and the communal services: kitchen, laundry, staff changing rooms and storerooms, which serve the different resources that make up the centre.
The total built-up area of the care complex is approximately 14,000 m² above ground and 2,650 m² below ground.
