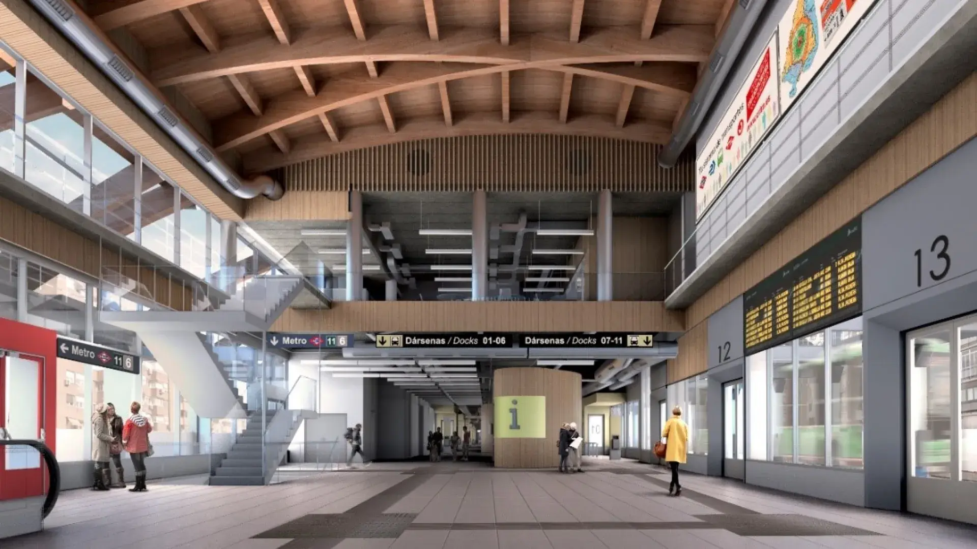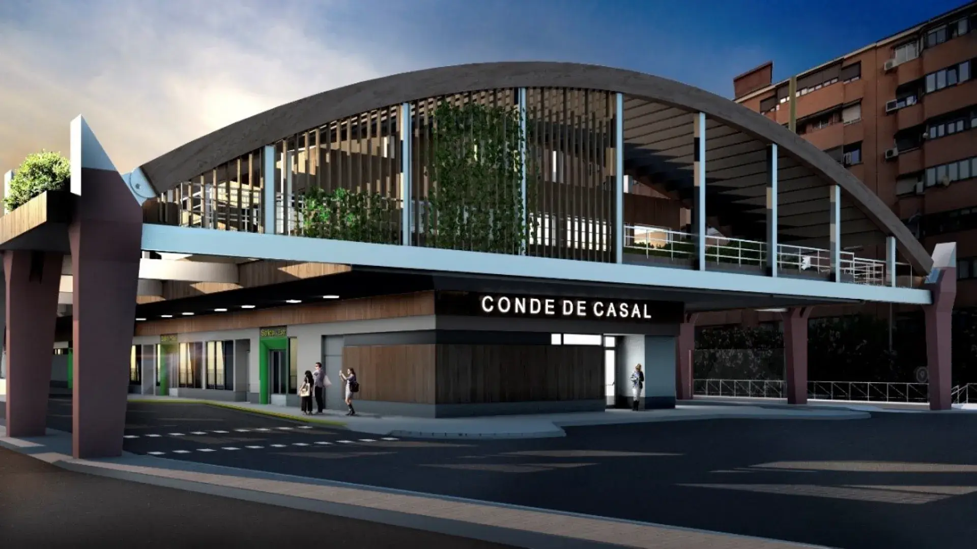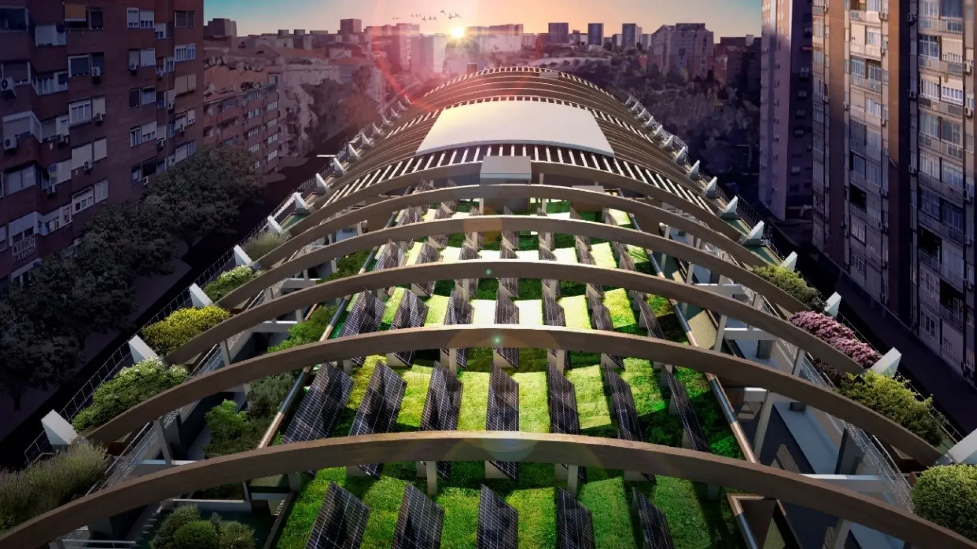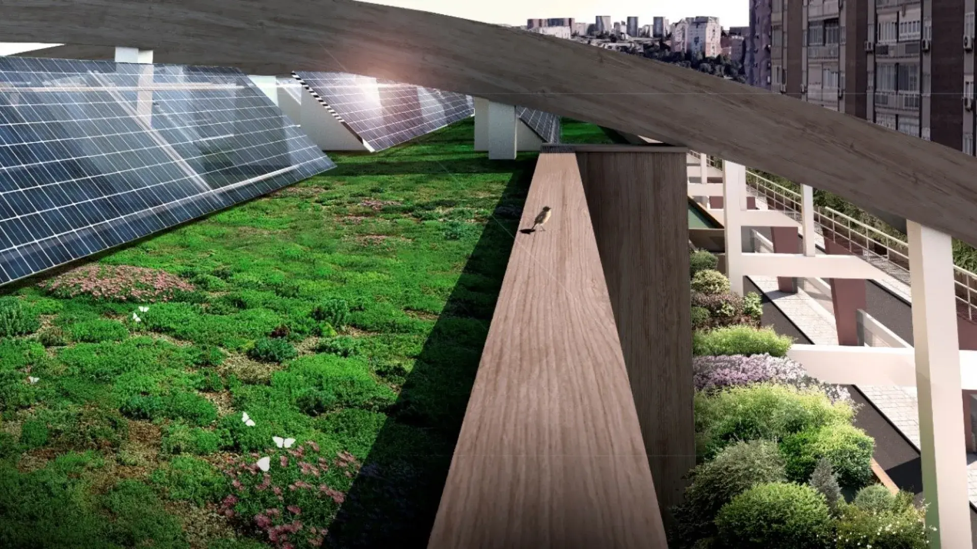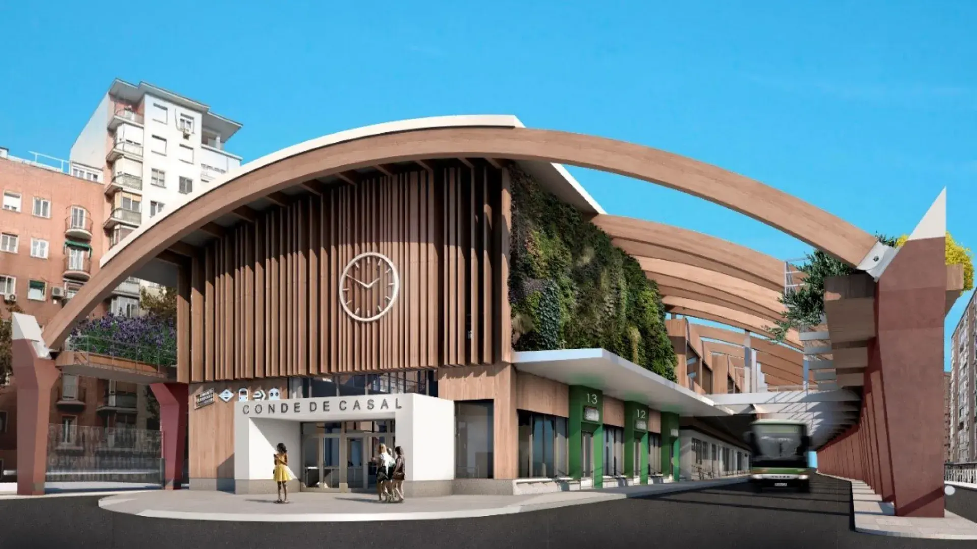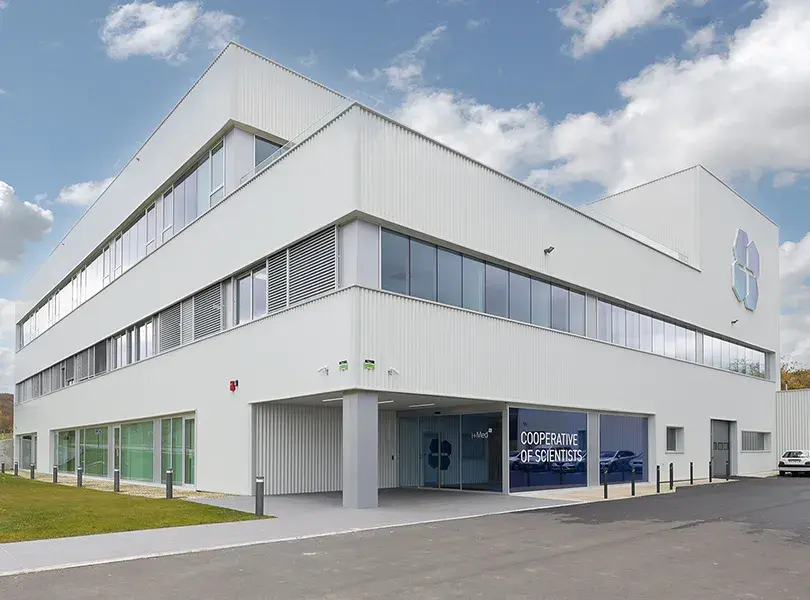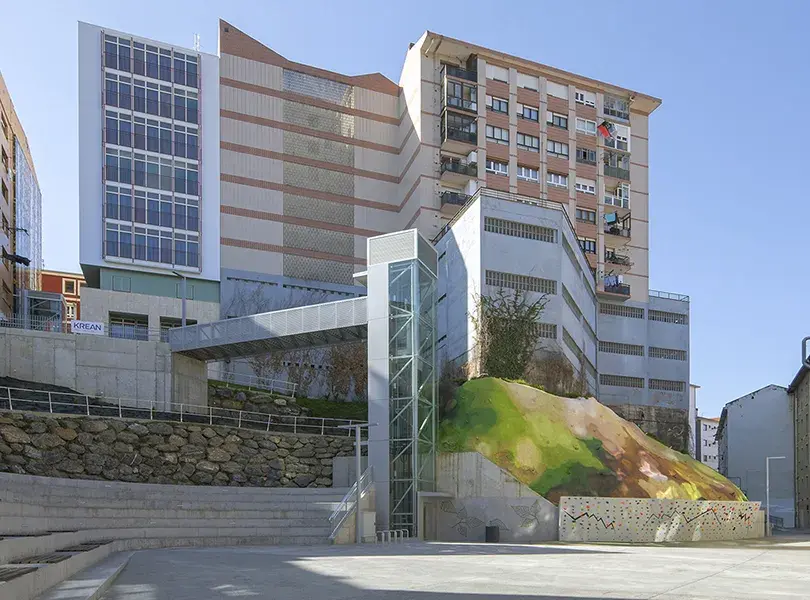KREAN, after winning the open tender promoted by the Regional Transport Consortium of Madrid (CRTM), of the Department of Transport, Mobility and Infrastructures of the Community of Madrid, has developed, from July 2021 to September 2022, the preliminary construction project, the basic and execution projects, both developed with BIM methodology and associated documentation for the subsequent tender of the concession contract for the operating service, both developed with BIM methodology and the associated documentation for the subsequent tender for the operating service concession contract, where it has developed the economic-financial feasibility study, the demand study, the operating model, the technical and administrative specifications of the concession and the annexes of the execution project not included in the project.
This transport infrastructure, planned by the Regional Transport Consortium in the 2004-2007 Hub Plan, resolves the intermodal connection between lines 6 and 11 of Metro de Madrid, the interurban lines that access Madrid via the A3 Valencia road corridor and the EMT lines with their terminus at Conde de Casal. The project has a major impact on urban services, as well as on traffic accessing Madrid via one of its main arteries, the Valencia road. This hub, with a built surface area of 7,547 m² and an estimated budget of 27,718,654.31 euros in material execution, has 13 platforms to serve 12 interurban lines and 3 EMT lines, with an estimated daily demand of 63,500 passengers by 2036.
The main objectives of the project are to improve the passenger experience on the public transport network in terms of reducing journey and interchange times, safety and comfort on the journey and waiting areas, accessibility and inclusion, sustainability of the design and integration with the urban space by linking the Estrella and Adelfas neighbourhoods, moving the gap away from the subway and creating a meeting point.
From the environmental point of view, the noise generated by the buses is reduced by moving them away from the houses and concentrating them under the green roof of the building, priority is given to self-consumption using photovoltaic energy and geothermal energy, and the project is an example of sustainable architecture, having obtained BREEAM environmental certification in the design phase in the exceptional category.
The Hub is developed on three levels plus the roof floor, gardened and with photovoltaic panels. It has an entry floor to the passenger island, from which there is access to the 11 boarding bays and 2 alighting bays, including information, toilets and waiting areas with a cafeteria, a basement floor for connection with the Metro station, technical rooms on both sides of the A3 subway and parking for 750 bicycles. The second floor includes offices and facilities and complementary services for passengers, such as a cafeteria or space for coworking offices.
One of the main challenges of the project was the structure, as the hub rests partly on the new Metro line 11 station and partly on the subway, making intermediate supports impossible, so it has been resolved by means of 36-metre-long laminated timber arches supported on concrete piles and founded, in turn, on retaining walls of reinforced concrete piles. Another important challenge has been the efficiency of the installations to achieve a near-zero consumption building using photovoltaic energy, geothermal energy, heat exchange with Metro, the reuse of rainwater, a centralised management system, an effectively insulated envelope and a correct spatial distribution that is optimally oriented and screened.
