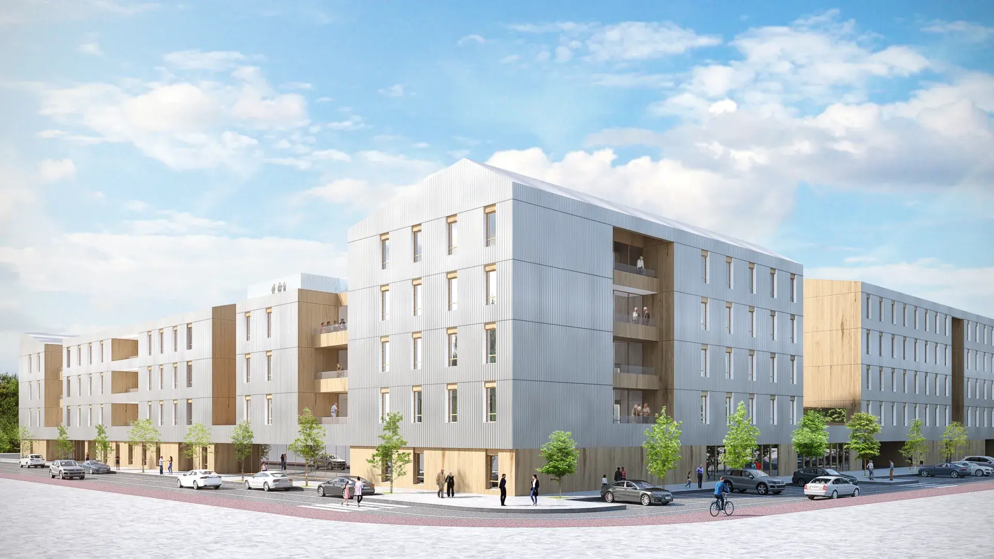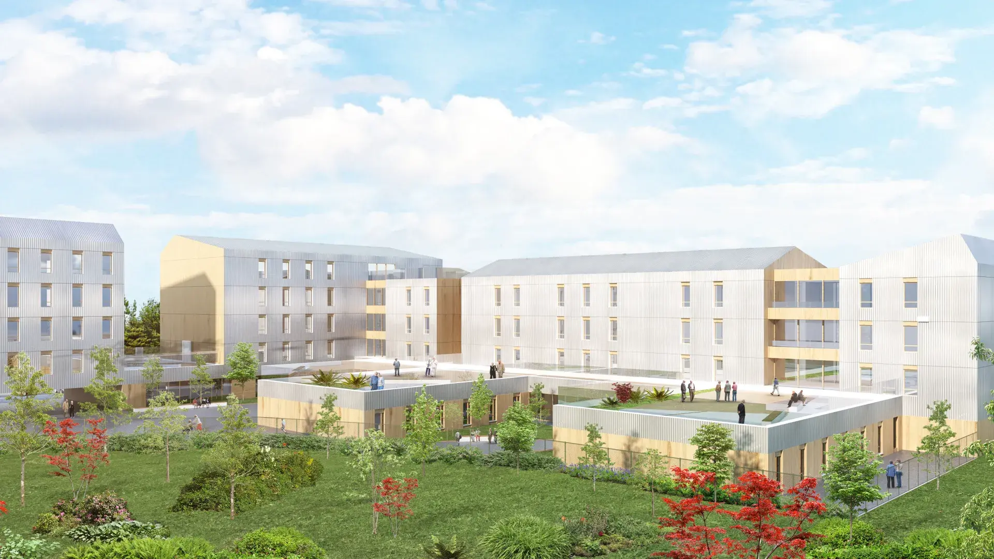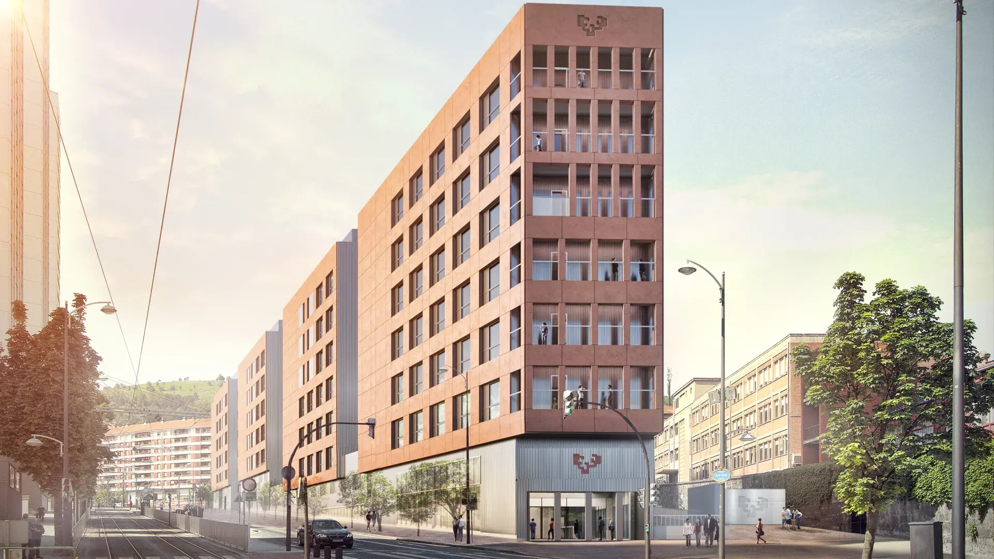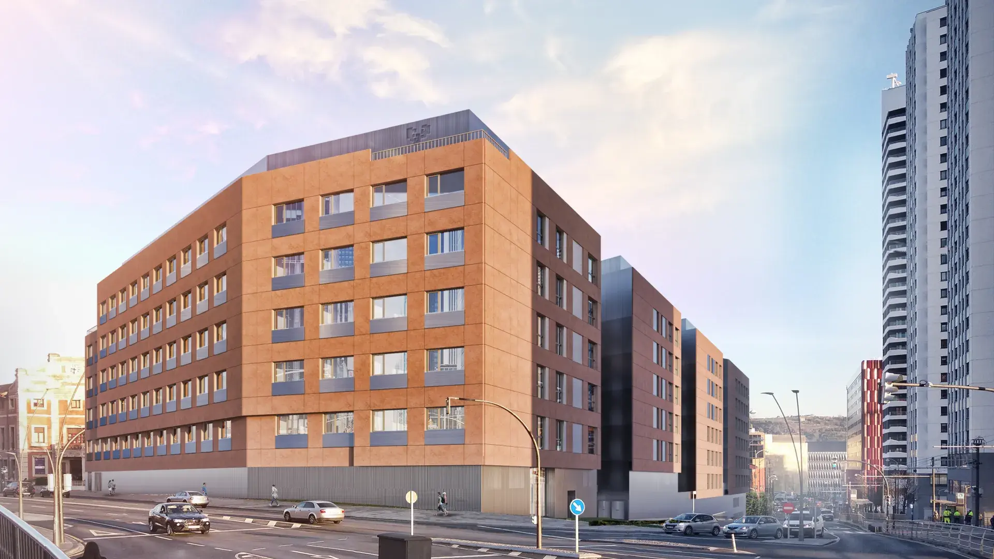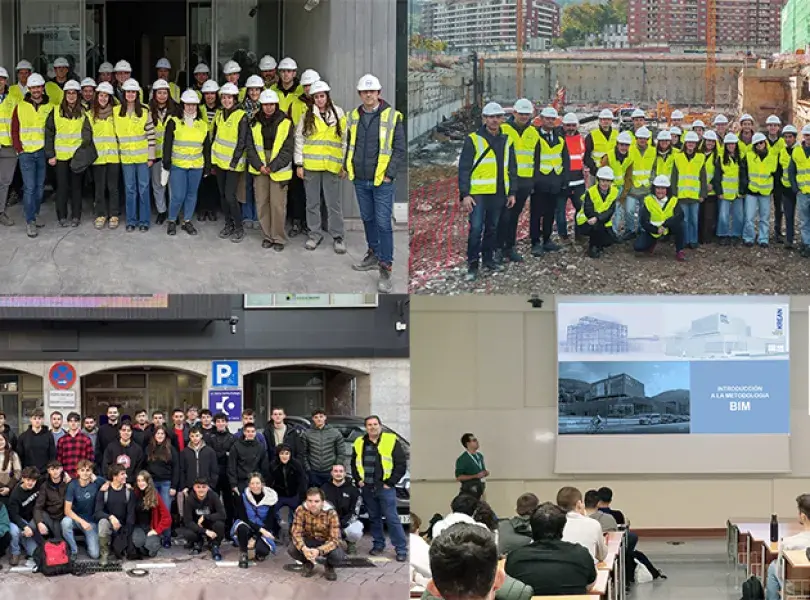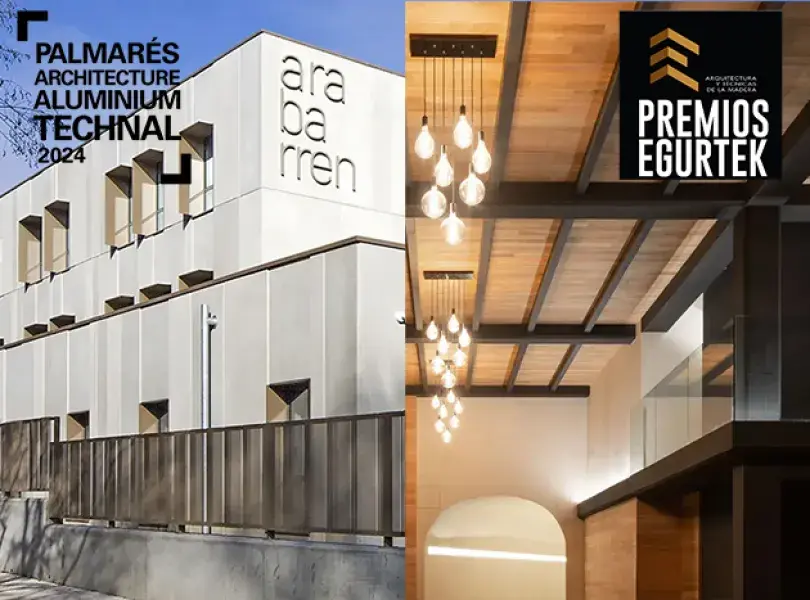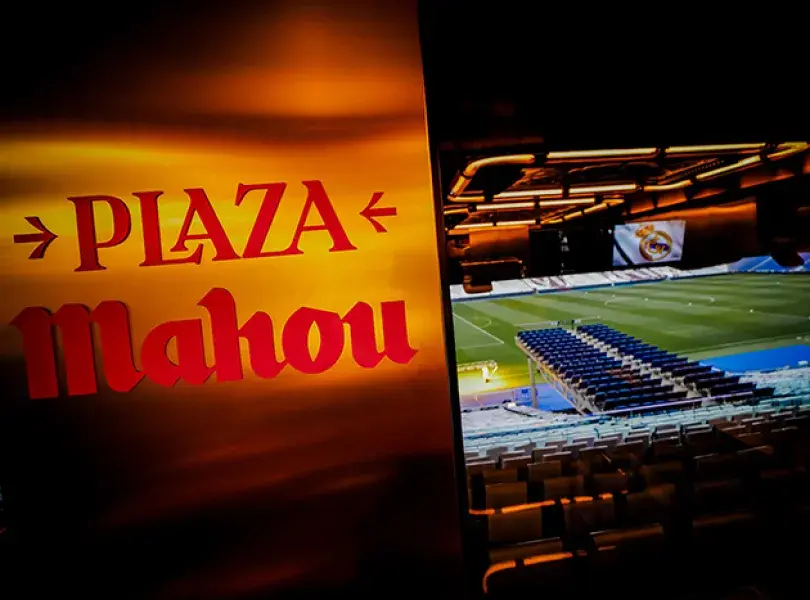In an interview conducted by Maite Reizabal for EnpresaBIDEA, Fernando De la Maza, Architect at KREAN, believes that "responsible design harmonises aesthetics with functionality, economy and sustainability".
The new building for the Faculty of Medicine and Nursing of the UPV/EHU in Bilbao and the Arbes care centre for the elderly in Irun (Gipuzkoa) are two of the projects that Krean's architect, Fernando de la Maza, has in hand. The first is already in the construction phase on a plot of 5,300 m2 and will have 32,000 m2 of usable space. The second will be built on a plot of 6,913 m², on which a residence for the elderly, three day care centres, a centre for the severely physically handicapped and a building for institutional accommodation are planned, a total of 14,000 m2. Both are interesting projects, according to De la Maza.
How much is architecture about functionality and how much about creativity?
Architecture is a complex discipline that must combine many aspects. Starting from the architect's training, disciplines such as mathematics, physics, art history or drawing are studied, which serve as tools to solve complex problems through projects. A good building must meet a series of aesthetic, economic, functional and sustainability conditions.
And how do the two come together?
For a project to work, there must be no incompatibility between creative design, compliance with a programme, the quality of the spaces, the sustainability of the materials or their impact on the environment. Thus, a building or any object we design will look more beautiful if it fulfils its function. Therefore, they cannot be incompatible.
What do architecture and economics have in common?
Architecture is an economic activity within the construction industry, which encompasses many professions and has very different profiles, so its social impact is broad and transversal. This means that crisis processes are directly reflected in construction and that it functions as a thermometer or indicator, among others, of the economic situation of a society.
How does Krean understand architecture?
KREAN is a company made up of a multidisciplinary team. We work to generate a positive impact on people and the environment through engineering, architecture and multiple projects that affect the territory. Working together with the client and the agents involved in the construction process of a building or environment, we tackle complex projects with complete and integrated solutions.
The Arbes care centre in Irun (Gipuzkoa) is one of the latest projects you have carried out. Is this the first time KREAN has developed a project of this kind?
In fact, we have carried out a very similar project in Alava, in the district of Lakua, Arabarren Egoitza, which is a care complex for the elderly that includes various resources. That is to say, it is not only a residence: it has a day care centre, a centre for people with severe physical disabilities...
The Arbes Residence, compared to the Lakua Residence, also has a building with supervised flats for elderly people with a lower degree of dependency. In this way, they can maintain their independence with other kind of services.
And in these two projects it is interesting that KREAN is not only in the design and construction phase, but also participates in the development, both with the Provincial Council of Alava and the Provincial Council of Gipuzkoa.
Is KREAN's involment in development a regular occurrence or has it been a line dof action in recent years?
It is an activity that we have been increasingly involved in recent years, starting with green energy generation projects, such as the Ekiola Cooperatives, based on empowering citizens in the generation and management of renewable energies, or developing projects in the social and healthcare field, as has been done in the Arabarren residence in Vitoria and now in Arbes.
You are also working on the project for the new building of the Faculty of Medicine and Nursing of the UPV/EHU, currently under construction. What does it mean for KREAN to participate in this project?
It is a project with many points of interest: because it is in the centre of the city, in Basurto. The aim is to develop this space as a health centre in Bilbao. Also, the interest of the project lies in the fact that the new building will have, in addition to teaching and care spaces, laboratory and research spaces. These will be grouped together in one of the volumes that make up the building, which is organised in the form of a comb, connected by a main corridor and three secondary passages.
The use of the building and its proximity to Basurto Hospital will generate synergies in both education and research.
The construction phase has already begun and the challenge will also include its commissioning.
Have you carried out any other projects of this kind before?
We have built other buildings for education, such as the University of Mondragón, but as we have said, compared to other projects we have undertaken, the location is a differentiating element of this UPV/EHU project. The aim is to create a new knowledge space related to the bio-health field. Beyond an infrastructure, it wants to be a pole of creation and attraction of knowledge.
What challenges does KREAN currently face?
KREAN is a reference in architecture and engineering. We are present throughout the development, design and construction process, from digitalisation, innovation and industrialisation.
The challenge is continuous innovation in the development process of projects, providing them with a transforming value, facilitating the process and focusing efforts on the quality of the building.
Are these complex times to be an architect?
I would say that these are times that are as complex as they are exciting for many professions. But whenever there have been periods of social and economic uncertainty, they have always been overcome with hard work and perseverance, and in our case with the enthusiasm we have to contribute to society. That is our goal, even if it is not always easy.
Thinking about the context of the year 2023 and considering its global characteristics, are there architecturally known buildings that reflect this?
The global uncertainty and the change of cycle that has been detected has meant that the interventions that have placed most value on respect for the social and environmental surroundings have become emblematic buildings, as is the case of innovative renovation models that focus on the efficient use of energy, sustainability and the use of existing space. In other words, we do not only focus on the visual or aesthetic impact of buildings, but on the rehabilitation and restoration of buildings and urban areas.
As an example, we can mention the work of David Chiperfield (Pritzker Prize 2023) and, in particular, his interventions in the James-Simon Galerie and the Neues Museum in Berlin. These are two works in pre-existing buildings that recover and enhance the surrounding environment.
Considering the influences on architecture, what characteristics can we anticipate for the year 2024?
Faced with all the challenges linked to the economic context and the social changes that are taking place, we must focus on the fact that architecture makes sense if it is made with people in mind.
Thinking about our cities and buildings being increasingly habitable, accessible, flexible, with less noise, more leisure spaces and more environmentally friendly.
