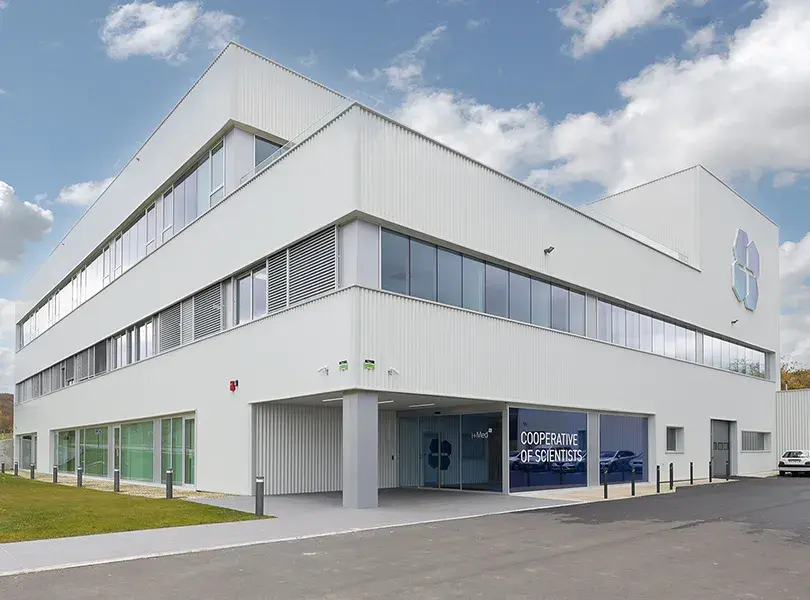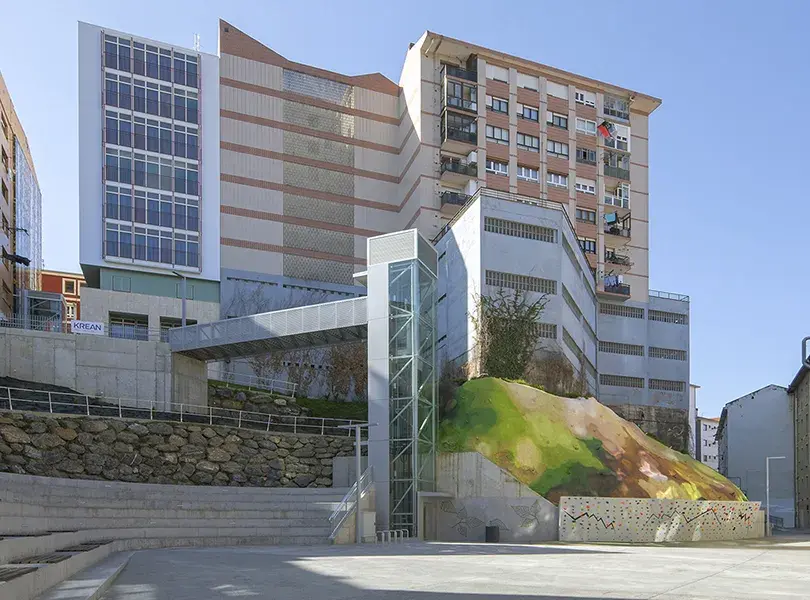On 10 September 2024, Club Atlético Osasuna presented the project for the expansion of its sports city at the El Sadar stadium in Pamplona, in an live broadcast event on the club's YouTube channel, in which details of a project designed by the KREAN team of architects were presented.
The scope of the work entrusted to KREAN has been the preparation of the Preliminary Design of the New Tajonar-Taxoare Berria Sports City, the definitions of theglobal concept of the urban scale and the relationship with the topography and infrastructures, environmental management, and the materialisation of the social and sports programme together with the resolution of the accesses and the architectural image of the complex.
Programme
The programme addresses the complexity of resolving a set of objectives such as:
-The creation of two regulation training pitches for the first team, equipped with stands accessible to the public with a capacity for around 500 spectators.
-A ‘First Team Building’ that meets the daily training and assistance needs of the professionals together with the technical and auxiliary team, at the level of similar experiences of teams KREAN has collaborated, such as Athletic Club in Lezama, SD Eibar in Mallabia or Real Sociedad in Zubieta. This new building will also resolve the complete relocation of the offices of Club Atlético Osasuna, and its complementary needs, Press Rooms, Foundation Offices and others, with an approximate surface area of 1,400 m². It will also have a car park, independent access and control for 80 parking spaces.
-The construction of a New Stadium for the Osasuna Promises team (First REF) and the Women's team for official competitions, with a grandstand with capacity for at least 4,000 spectators (in the first phase, 2,800 seats will be resolved), and needs such as changing rooms, and others related to the holding of official competitions in these categories.
The proposal includes a parallel phase of urbanisation of a large outdoor car park (around 600 spaces) on adjacent land ceded by Aranguren Town Council, which KREAN must include in its proposal.
Planning
The solution proposed by KREAN is characterised by a layout adapted to the difficult topography, taking as its starting point the existing roundabout on the road to the north, which allows the accesses to be arranged at three points; two of them private to the First Team and the New Stadium facilities and the large public car park.
The pitches are staggered to adapt to the terrain in order to minimise the impact, the two training pitches close to the current Sports City -with the road that separates them and will serve both-, and the New Stadium, further to the east and at a higher level to assume its relationship with the accesses from the adjacent stadium.
The‘Ciudad Deportiva Club Atlético Osasuna’ sector, from which the general public will have access on match days, independently of the daily operation of the Ciudad Deportiva.
Between both facilities, we have proposed a backbone of the development that becomes a server space and which we have called Boulevard, which slightly elevated, gives access to the auxiliary facilities of the New Stadium, such as the changing rooms, preferential areas, Cafeteria of the Complex, Press, etc. and from which the activity in the training fields of the first team is permanently dominated. This boulevard extends from the main access portico to the end of the development, and may continue to articulate future extensions.
And finally, the First Team Building has been situated at the head of the training fields, fulfilling a double condition; to be a border for the views and a watchtower from its first floor for the vision of the whole complex, with the First Team's facilities in the foreground. In this line, a parking platform has been planned, again based on the descending topography from the access roundabout, giving access to the building on its first level, accentuating its permeability towards the vision of the playing fields.
















