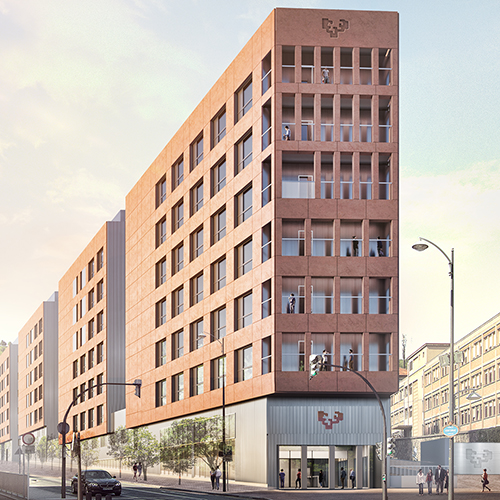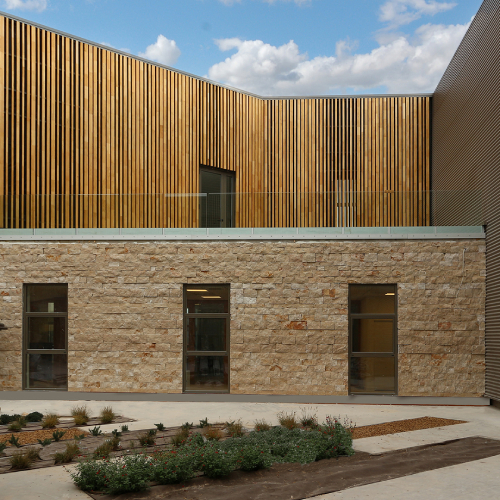- THE PROJECT
- Zorrotzaurre bridge
- LOCATION
- Bilbao
Proyecto:
Construction Project for the San Ignacio Bridge over the Deusto Canal in Zorrotzaurre
Engineering draftsmen:
Enrique Elkoroberezibar, Sergio Saiz García (Ingzero)
Synopsis:
The bridge connects the San Ignacio district with Zorrotzaurre Island, crossing the Deusto canal and providing continuity to Calle Islas Baleares (right bank).
At the northern end of the future Zorrotzaurre Island there is an important communications junction which connects the island with the two banks of the estuary and gives access to the central artery. The bridge forms part of the urban structure and is well integrated within it, fulfilling its role with functionality and simplicity.
The work on the shape of the arches allows for a pure aesthetic expression that avoids all pretentiousness. The purity of its lines responds to the structural and functional requirements, and explains its raison d'être.
The slender arches, their glass and steel railings, without mullions, create a reduced visual impact in an estuary full of visual landmarks.
Inside the bridge, a single glance from any point allows the form and function of the bridge to be understood and the surroundings to be experienced without interference.
The bridge has a span of 75 metres and a total deck width of 28 metres, distributed over 13.70 m of four-lane carriageway for road traffic, 3.0 m of bi-directional bicycle lane and 11.3 m of pedestrian pavement. It is designed to allow the maximum flood of the estuary to pass, which is at level +4.47, and will have at least 1m of lower protection in a 40m wide section centred on the axis of the channel.
The main load-bearing structure of the planned design is formed by two symmetrical arches that start from the riverbed under the deck and rise gently above it in the centre. Two longitudinal girders suspend the deck loads from the arches by means of hangers every 1.50 m. This measurement gives us the pattern of the bridge for the rest of the elements of which it is composed. The layout is completed by three groups of transversal elements that shape the platform and transmit the loads to the longitudinal girders; and a group of longitudinal beams placed between the arches to control the dynamic behaviour of the deck.
The railing is made of safety glass without uprights. These support an undulating handrail that invites you to lean on and enjoy the view of the estuary. The lack of uprights gives a sense of lightness that increases the impression of the bridge as a light object resting on solid concrete abutments.










