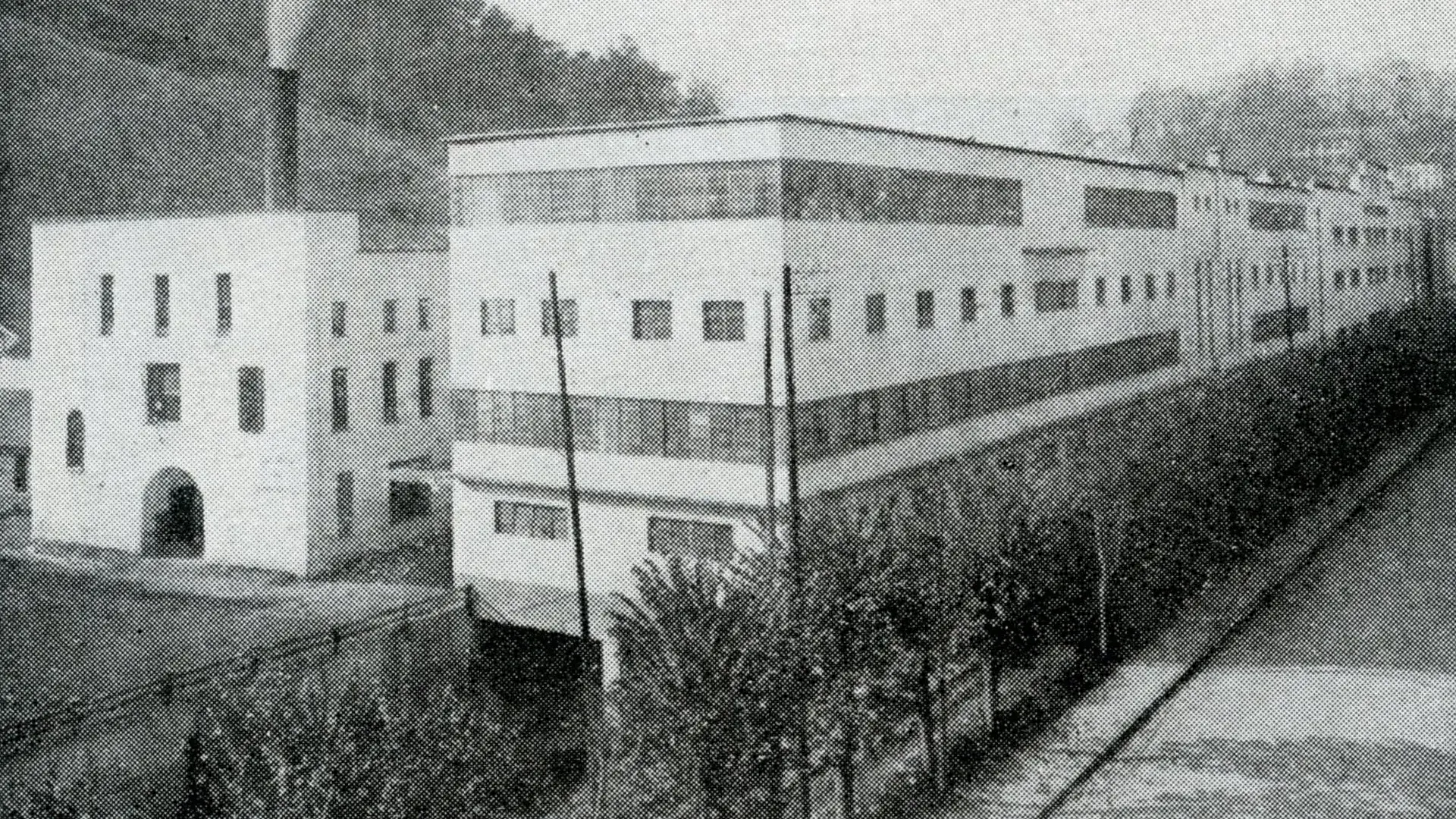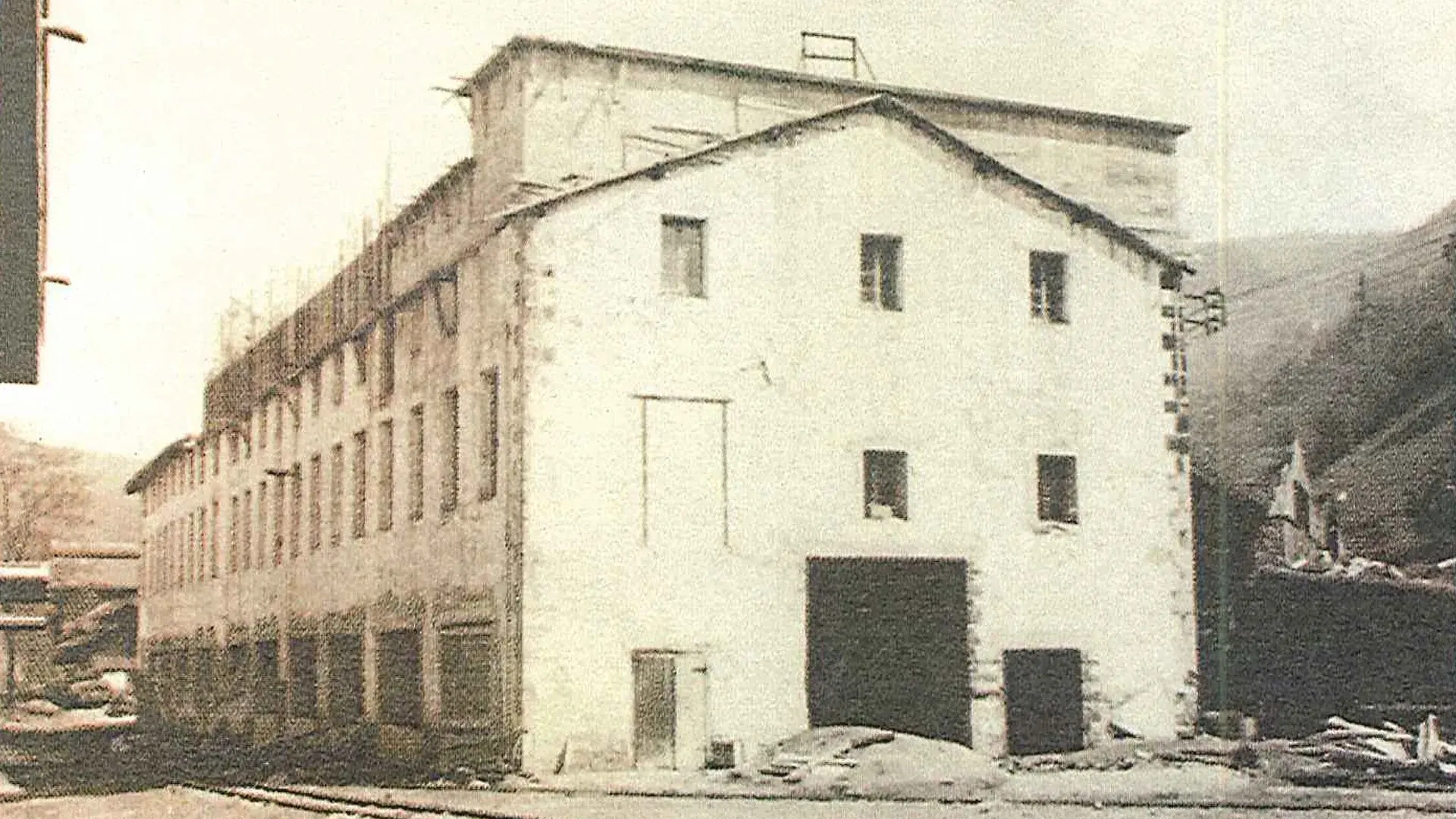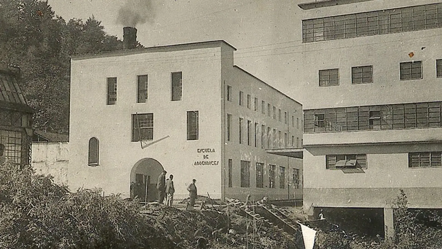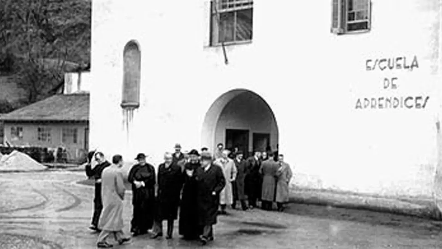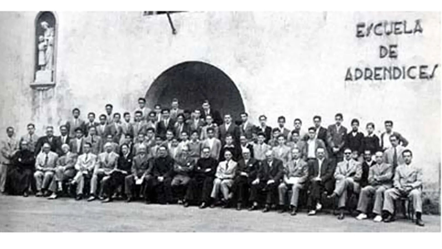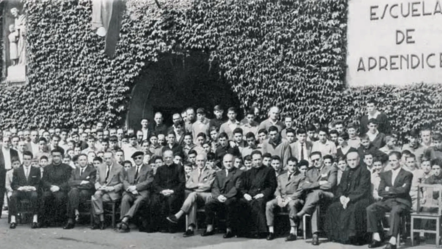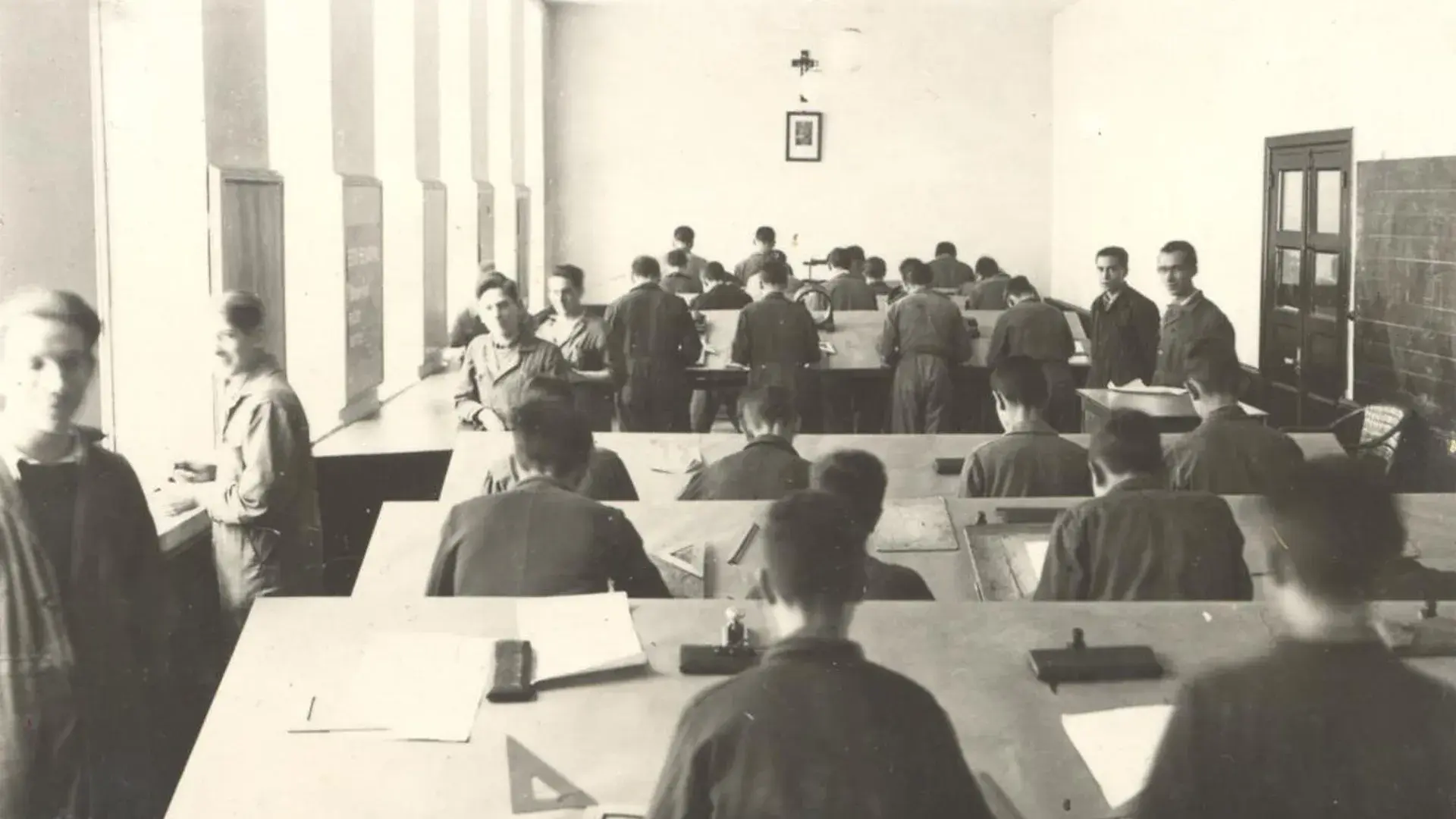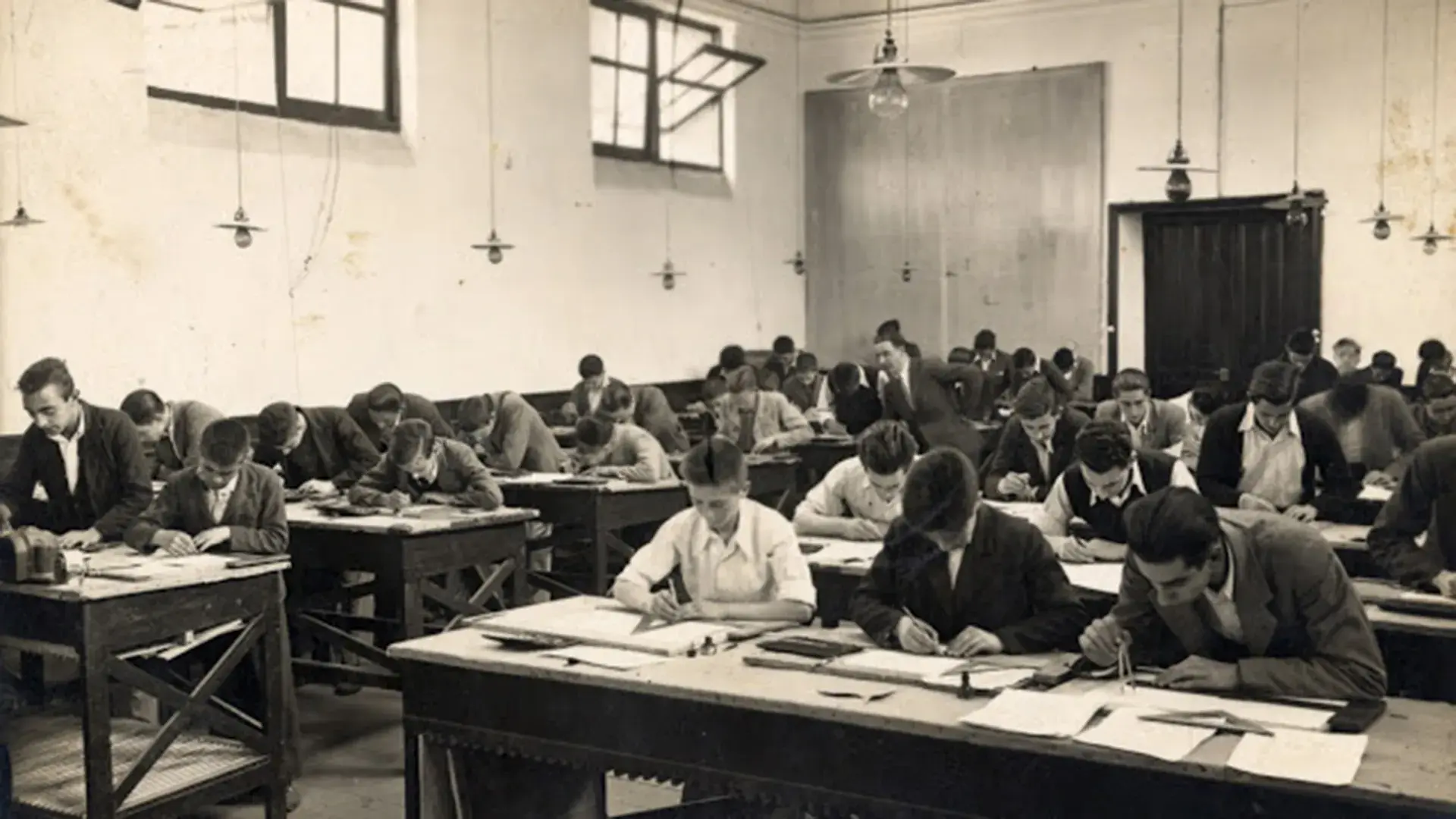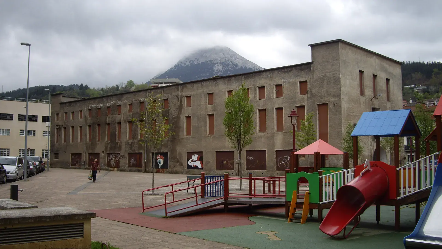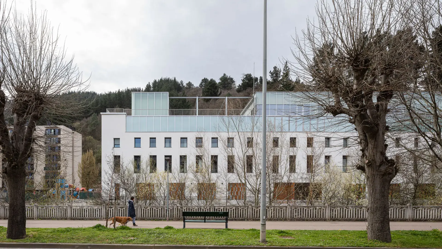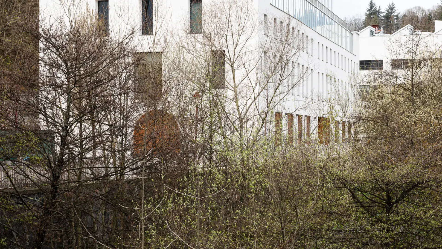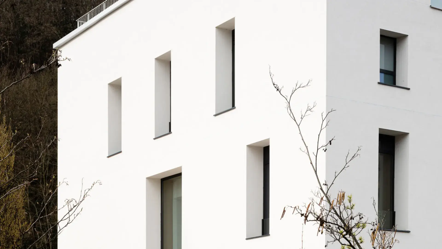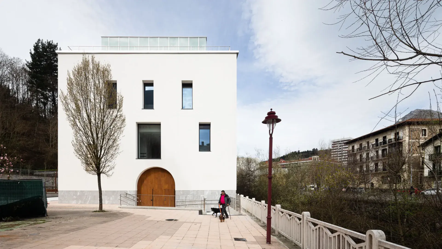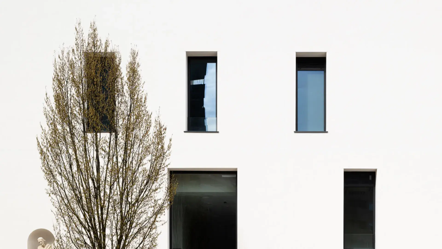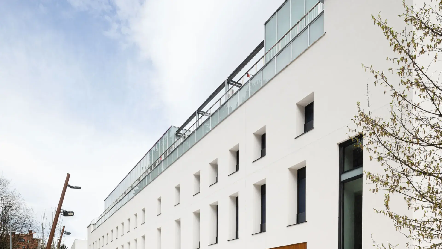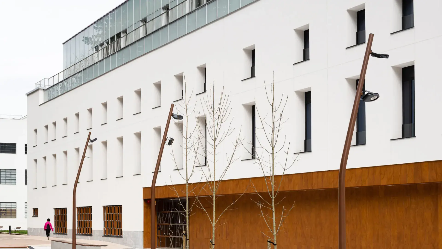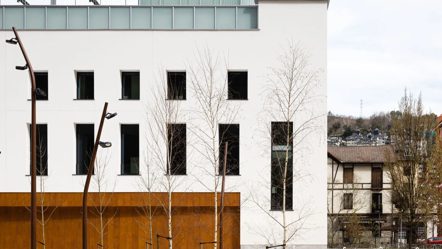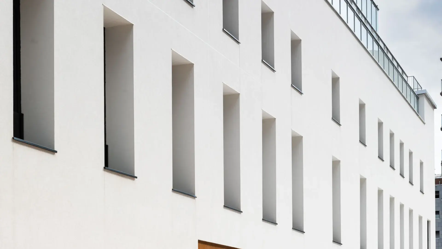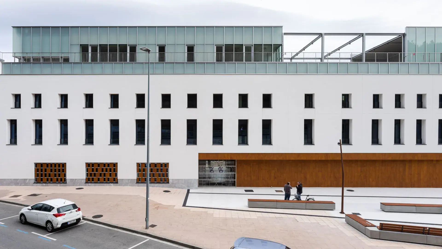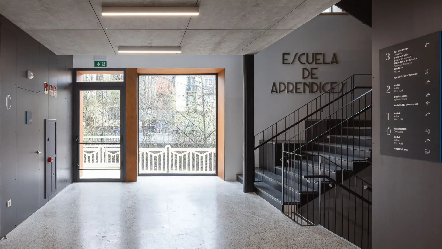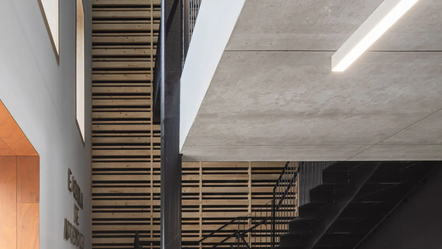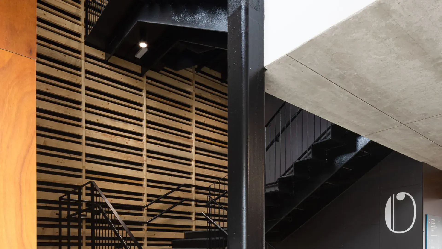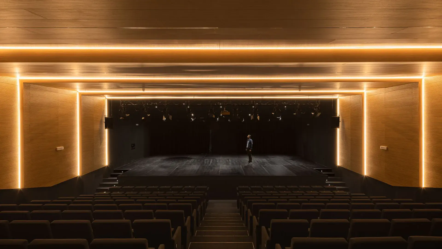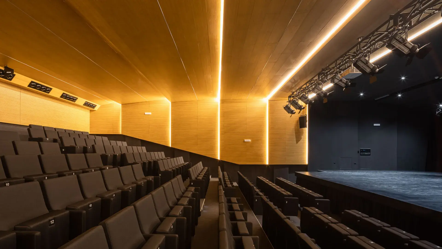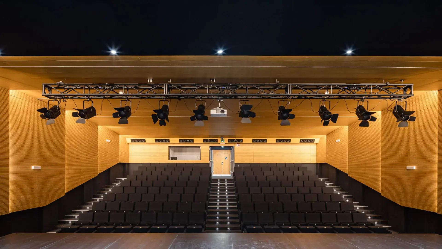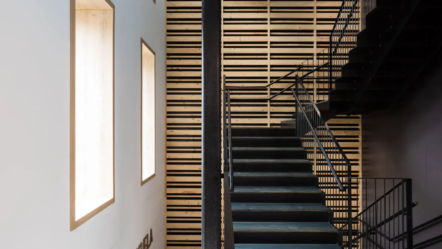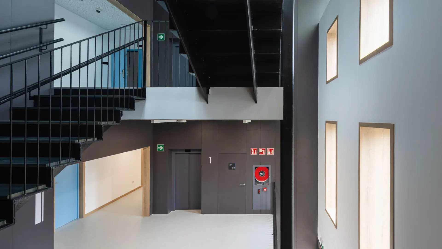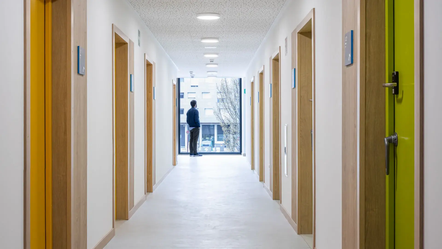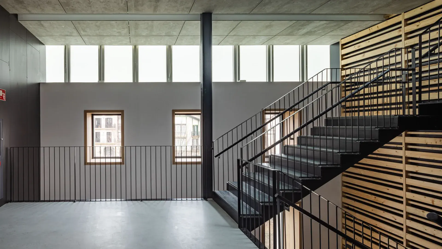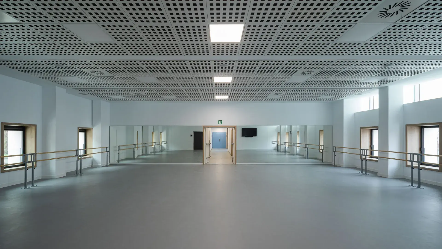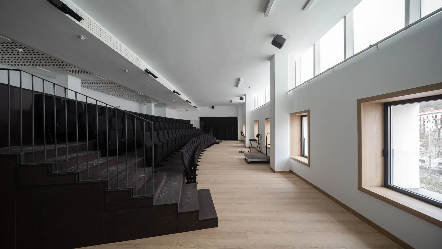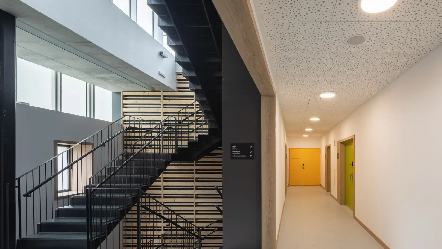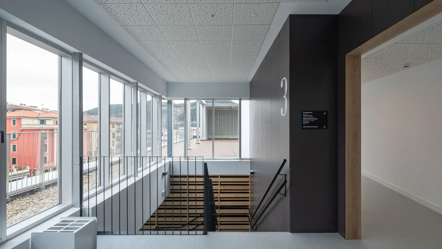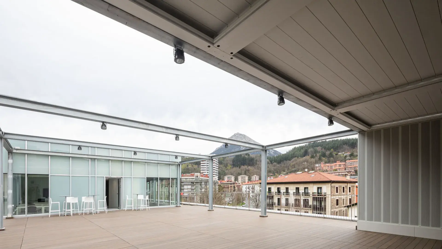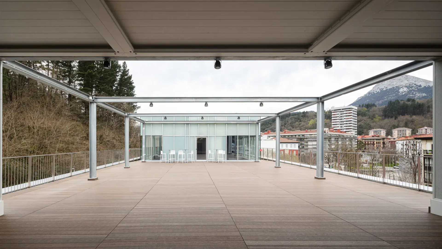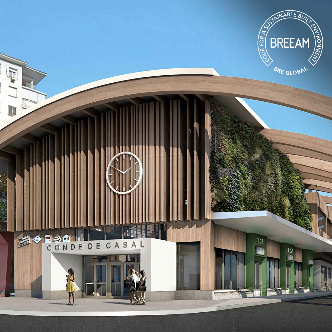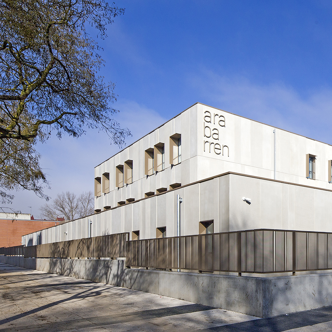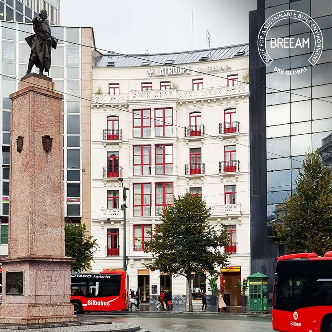- THE PROJECT
- JUAN ARZAMENDI Musika Etxea
- LOCATION
- Arrasate-Mondragón, Gipuzkoa
KREAN has developed the winning proposal for the Juan Arzamendi Musika Etxea building in the public ideas competition organised by Arrasate Town Council in 2016. The scope of the work has been the drafting of the project and the management of the works.
The purpose of the project was to refurbish the historic Mondragón “Aprendices” Building for the activities of the Arrasate Musikal music school and the Goikobalu choral association. It is a building inaugurated in 1939, with a marked architectural identity and a strong representative component of Mondragón's recent history. Based on both premises, the proposal aims to achieve the following objectives:
- Adapt the building to the new programme requirements, maintaining the essential features of the original architectural project, which give it a unique identity and expressiveness.
- Maintain this identity in the urban landscape.
- To generate new urban spaces made dynamic by the project itself, and to transform the relationship between the building and the river.
One of the main decisions adopted by the proposal is to increase its height by one storey in order to meet the total required surface area described in the programme and to preserve the rotundity of the parallelepiped and its perception from different points of view. This third floor is set back from the main façade line and is designed in glass and metal, seeking a counterpoint to the original wall façade and taking advantage of its dynamic behaviour in relation to the light. This floor houses the less acoustically demanding rooms, such as the management and service areas and the multi-purpose terrace.
The main access to the building is from its south façade. In this way, the interior organisation is optimised by placing the vertical communications core in its central part, and a new access flow is generated that allows us to redefine and recover this part of the urban space.
The auditorium, a prominent element of the programme, is the only piece that breaks into the exterior, altering the composition and materiality of the original façade and contributing to the expressiveness of the new use of the building and to the configuration of the access and the exterior plaza.
