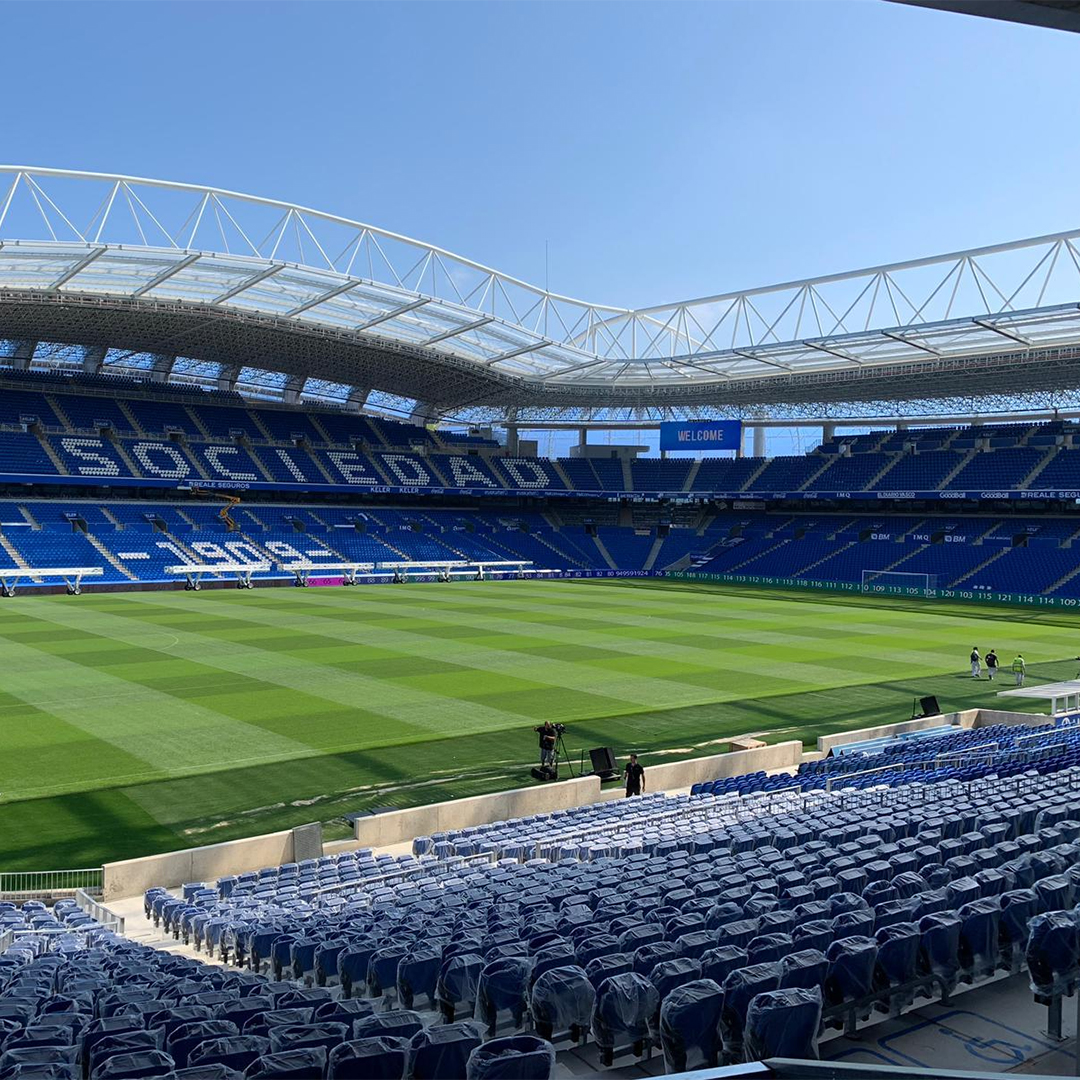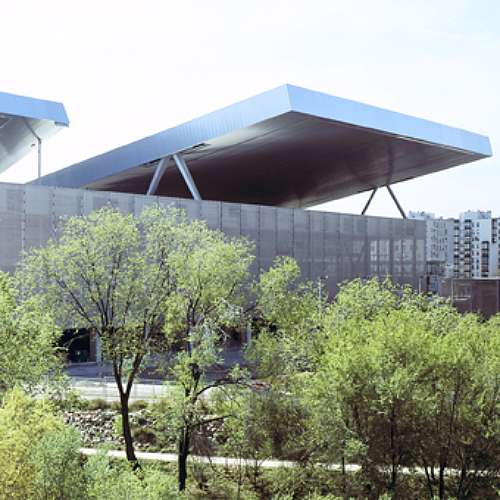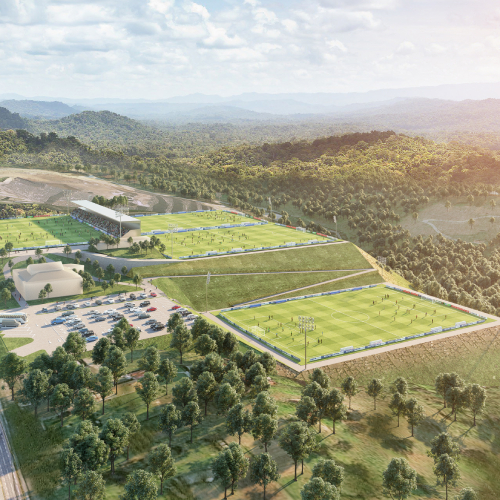- THE PROJECT
- ATHLETIC CLUB BILBAO
- LOCATION
- Lezama, Bizkaia
Commitment to the future in Lezama.
Comprehensive remodelling of the Main Building, New Residence for the athletes who will train as footballers and the First Team Building at the Athletic Club's sports complex in Lezama:
The main building, which has maintained its original layout and geometry after the reform, is intended for the youth teams and has 4,210 m² over the ground floor and first floor. The ground floor houses the teams' dressing rooms and the coaches' and technical staff's locker rooms. It also has areas for physiotherapists, medical staff, a hydromassage area with a recovery pool and a cold water well. A spacious gymnasium is planned adjoining the physiotherapy area. The room encroaches on the existing sports centre, creating areas for weight training, free weights, recovery and rehabilitation, and lastly a space for evaluation and performance. There is also an outdoor work area between field no.1 and the building, thus generating direct openings to the outside through large windows towards the field, providing clarity in the operation of the whole, as well as great versatility. On this ground floor there is also a dining area, a show-cooking area for in-house training, and also a cafeteria with an outdoor terrace overlooking football pitch no.2.
On the first floor, the surface area is enlarged and extended towards the sports centre, increasing the administrative area, creating a co-working space, offices, meeting rooms with views of the pitches, as well as support spaces for operational purposes such as the match recording area and the computer room. In the centre of this floor are the administrative offices, a waiting room and a coffee area. In addition, two spaces with direct views of football pitch no. 2 for the COU (Central Operations Unit) and the Speaker, which are used on official match days. The southern end of the first floor contains the exclusive leisure areas, consisting of a games room and a relaxation and TV area for the users of the residence and for the rest of the athletes not staying in the sports city. This floor also has classrooms, a study area and an audiovisual room with mobile panels for training and preparation.
Opened in September 2021 and located within the main building, but with independent access, is the Residency, distributed over two floors with a capacity for 29 double rooms with en-suite bathrooms, and common spaces for leisure, studies, etc.
The residency has an area of 590m² per floor, an ultra-modern complex to support growth, coexistence and the improved performance of the academy. In addition, the building has terraces overlooking football pitches 2 and 6, a flat roof limiting the area for the facilities. This complex offers the players of the younger categories all the facilities for their preparation and development. The ATHLETIC CLUB has sought to create a place where the youth academy can grow together in a sporting atmosphere and where strong relationships of coexistence are generated.
The new First Team building, opened in January 2021, consists of four floors with a total floor area of 3,600 m². The new building takes advantage of the existing slope in this area of the plot and appears from the outside as a two-storey building. The façade, where the presence of glass is prominent, is ventilated, with a wood and stone finish and in accordance with the materials proposed in the other buildings and urbanisation. The walkable roof, made of artificial grass and usable as a living space, helps it blend in with its surroundings.
The basis for the interior design was to create warm, simple and functional spaces, using natural materials and maximising natural light through the interior courtyards, as well as using materials and finishes at the forefront of design.
The external urbanisation linked to this new building is dedicated to both vehicular and pedestrian access from the gatehouse to the building. There is a new grandstand area for the press, and seating for 400 fans. In addition, the new building has outdoor private and visitor car parks.





















