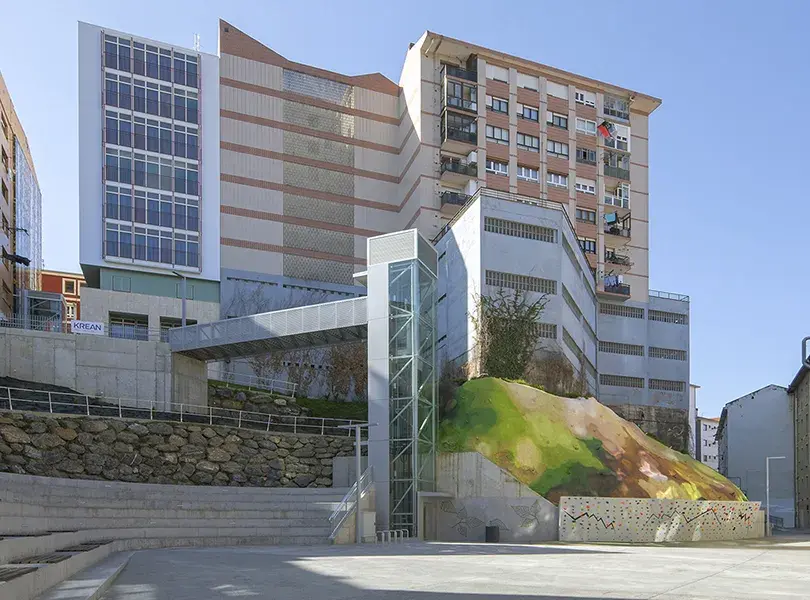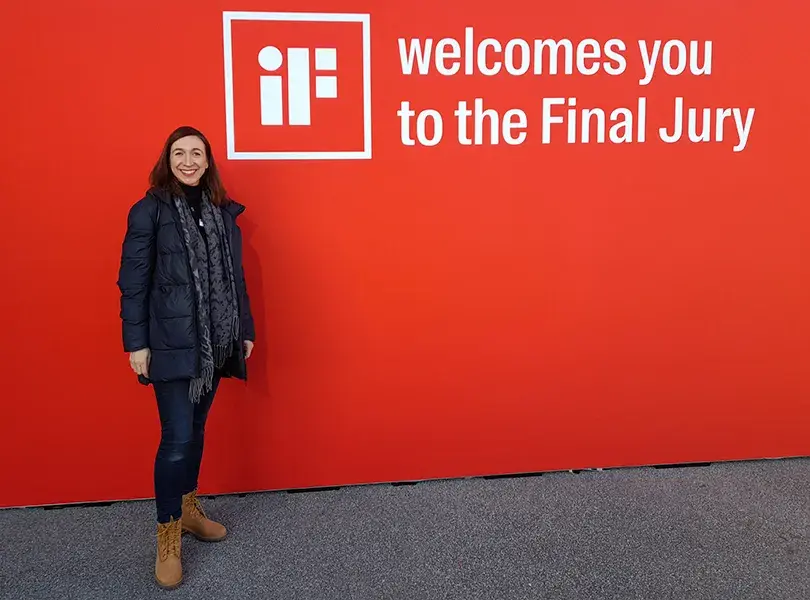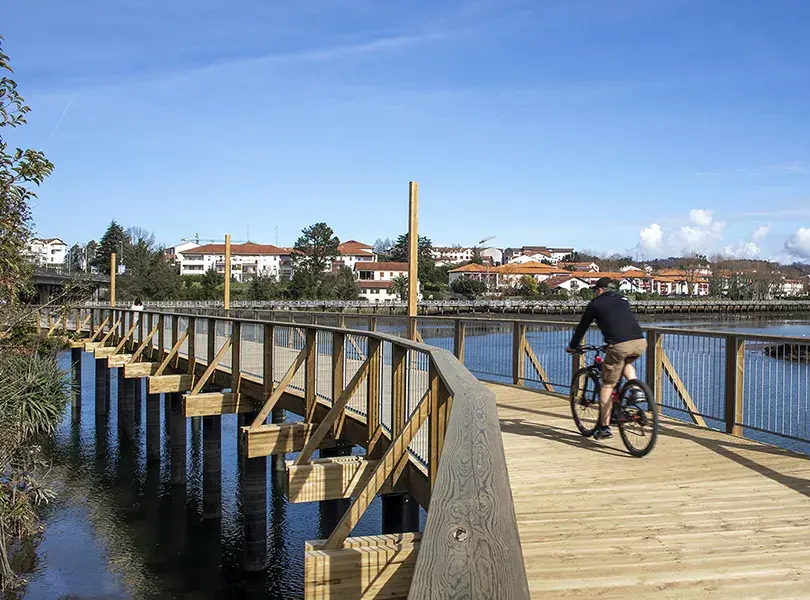The Krean architect considers that the design of a building necessarily requires knowing in advance what is going to happen inside it
In an interview conducted by Maite Reizabal for EnpresaBIDEA, Patricia Aja, Architect and Project Manager at KREAN, reflects on the impulse of Architecture in areas such as sports facilities, wineries or industry in the Alava territory.
EnpresaBIDEA is a digital newspaper in Basque specialising in economic and business information. The interview conducted in Basque is transcribed here in english:
Architect Patricia Aja has directed a number of projects at KREAN. Her workspace is the office that the Engineering and Architecture firm of the MONDRAGON group has in Vitoria-Gasteiz, but her mission leads her to immerse herself in the guts of wineries, sports infrastructures, industries, etc. where she works to contribute her vision of architecture, making sure that they are well understood, that the spaces make sense and that the designs respond appropriately to the processes and uses that take place in them.
How is the project portfolio for KREAN at the moment?
We have interesting and varied projects. We have sports centres, with several projects in the tertiary sector, and also in the world of wineries, where we have been working for many years. And, of course, we have a good portfolio of industrial projects, which form part of our DNA as a company, both in Alava and at national level.
You mentioned the winery sector, where demand seems to have slowed down. Is it a delicate time for the sector?
In the world of wineries, the climate influences consumption as much as the process or production. The scope of the projects that are currently being proposed to us in this sector prioritises quality over volume. They are specialised production projects, more exclusive and with a high degree of detail, both in the production process and in the architecture of the project itself.
"Wine tourism is in fashion, and winery design must respond to greater demands in terms of finishes, construction details, etc.".
That is to say, it is not only about the exterior design of the winery, but you must go as far as the production process of the wine itself.
Yes, smaller tanks are used, and with manual selection of vineyards. That has an impact on the building. The construction of modern wineries must respond to what goes on inside them. And as they are becoming more and more unique, and with the rise of wine tourism, finishes, construction details, etc., they need to respond to a greater challenge. The truth is that they are very challenging projects.
Are you working especially in Rioja Alavesa?
We work in Rioja Alavesa, Rioja, Galicia, Ribera del Duero and Rueda. Historically, we have also worked with some wineries at an international level.
"The challenge is to respond to the current needs of our clients, but designing spaces and solutions that are flexible to change and can adapt to new needs in the future.
In terms of sports infrastructures, have requirements changed in recent years?
Innovation is in all areas, including sports. Part of the challenge is to be able to respond to the current needs of our clients, but anticipating highly flexible solutions so that spaces and uses can adapt to new needs in the future. As change is constant, so is the need to adapt.
Wine cellars and sports infrastructures. Seen from the outside, they look like two completely different constructions. Is that the case?
The specific uses and needs make them different. An important part of the project is to understand how the building itself works. You have to do that before you start programming or designing. In a sports centre, you have to understand how people are going to enter, the movements they are going to make and what flows they can generate. And the same in warehouses or in industry. In other words, one of the critical parts of our work is to understand what is going to happen inside the building and to develop an envelope that responds to it. They go hand in hand.
And what similarities do they have?
As we have said, the building has to contemplate what is going to happen inside it; it is not just a shell. It is art at the service of a function. People have to feel at ease inside that building and it has to function well.
"Neither the most absolute functionality nor the most attractive aesthetics are enough on their own. Architecture must provide a balanced response to both vectors."
As an architect, is the balance between functionality and aesthetics always essential or can one take on more weight than the other depending on the project?
As a general rule, the right thing to do is to strike a balance. Functionality must contribute in some way to aesthetics and aesthetics must help users feel good inside the building. Working in a pleasant place is different from working in a closed box.Neither the most absolute functionality nor the most attractive aesthetics are sufficient on their own. Architecture must provide a balanced response to both vectors.
You also work in industrial infrastructures. We often forget that Alava is the most industrialised territory. What kind of work are you doing?
We have large industrial companies in Alava, and we collaborate with some of them at this level. But we are also working with other types of companies. We work with companies that operate from the production industry to logistics, both from KREAN as a whole and from the Vitoria office. And it goes hand in hand with what we said before: it is very important to know what the process is like and how it works. In general, the industry is becoming more and more demanding in the demand for more pleasant spaces and facilities adapted to the needs of the people who work in them.
You manage multidisciplinary teams, what is the key to building and understanding a shared language in this interdisciplinarity?
I would say that having a diversity of skills and profiles within the company is what brings the most to the project. The design involves specialists in many fields: structures, architecture, installations, geothermal energy.... Each one looks at the project and the design from their own perspective and speaks their own language, but also makes a different contribution to the project. Integrating all these visions makes it possible to create an integral, coherent project. Little by little, everything fits together and takes on a single body. This is undoubtedly our strong point.
"I would say that having all these multidisciplinary profiles within the company is what gives the project its richness. Specialists in different fields participate in the design process".
You yourself have worked on a wide variety of projects. What do you take away from each one?
What satisfies me most is what I learn in each project. We have to know from the beginning how things work and each project gives you its own contribution in that sense. The challenge is constant effort and dedication and you can't say it's monotonous [laughing]. That motivates me. Besides, I'm still excited to enter a new building where I've had the privilege of participating in the project. Beyond that, each project has its own characteristics, and the contributions are also infinite in this sense: some people look more for the brand of the product, others for flexibility... That's also the fun of it.Every day is a new project.



