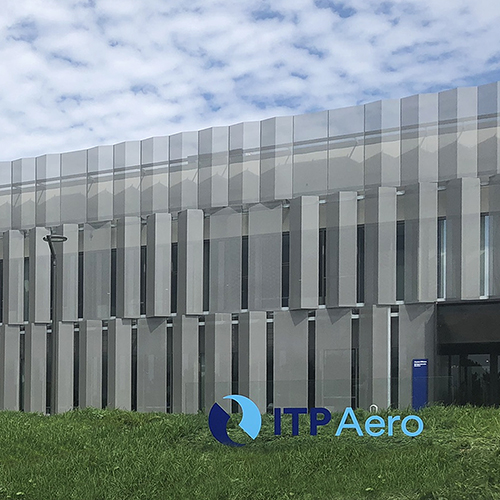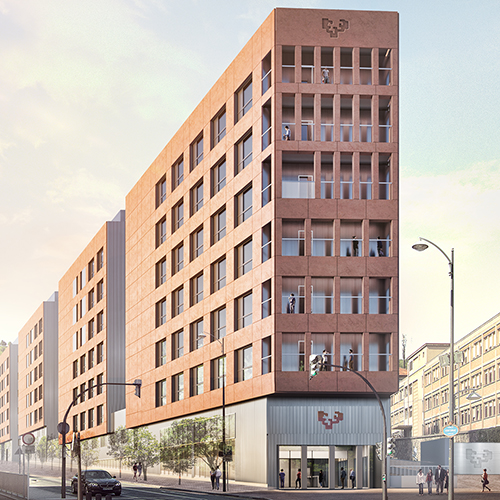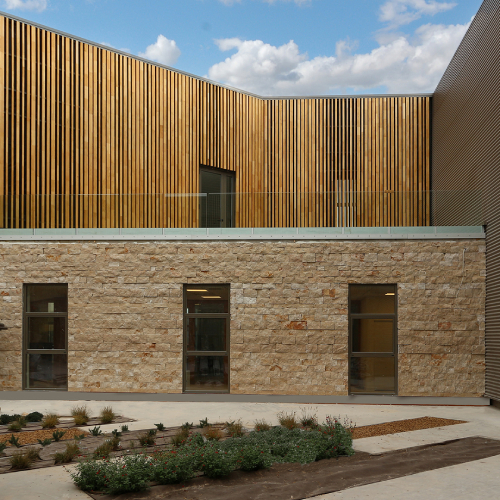- THE PROJECT
- IBARBERRI ESKOLA State School
- LOCATION
- Lekunberri, Navarra
Building that accommodates the 0-3 year old nursery school and the infant and primary schools of Lekunberri and nearby areas.
The building is designed as two rectangular prisms, perpendicular to each other, forming a tilted "T" that creates two courtyards, one upper and sheltered, which is used as a garden and recreation area for children from 0 to 3 years old, and the other, lower and open to the valley, for use as the school playground.
The first block is located on the eastern boundary of the plot, bordering the urban roads, and contains the main entrance, the administrative centre, the dining room and the first cycle infant school on the corner closest to the urban nucleus and upper level of the plot, and the second block, perpendicular to the first block and drawing the border between the two courtyards, houses the classrooms and workshops for infant and primary education on the ground and first floors, supplementary classrooms in the basement, which is not occupied in its entirety, leaving substantial porch areas for outdoor activities.
junction of the two sections, which indicates the entrance and contains the library and media library on two floors in the upper area, and auxiliary classrooms in the semi-basement which allow public use.











