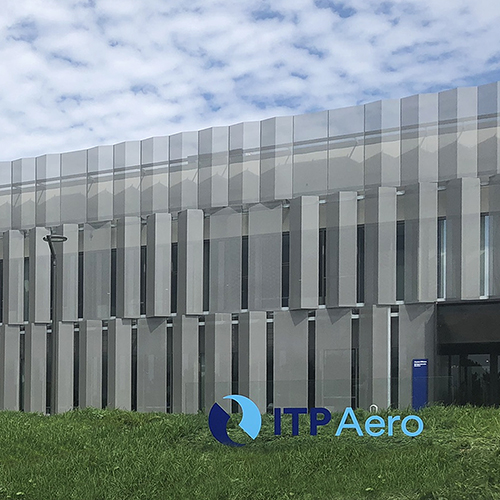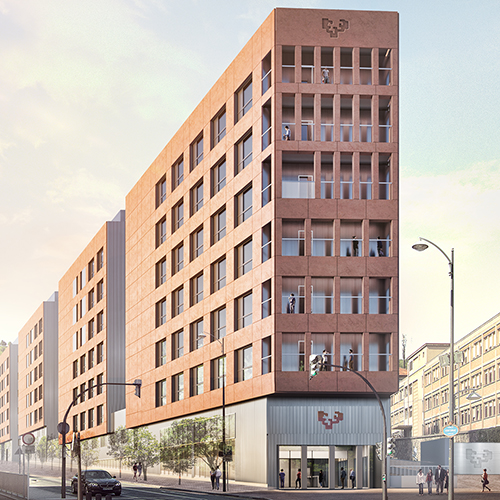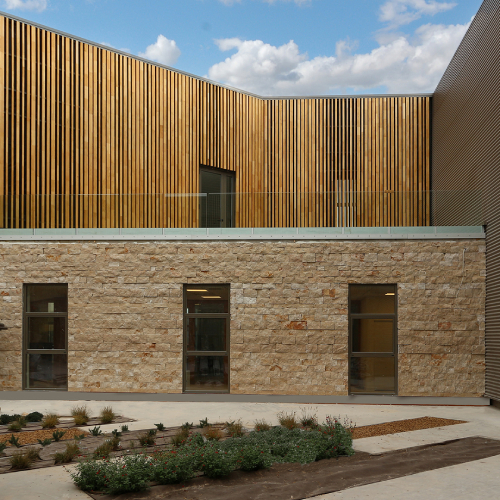- THE PROJECT
- Alcalá Magna
- LOCATION
- Alcalá de Henares, Madrid
Located in the area of influence of Alcalá de Henares, Alcalá Magna has a GLA surface area of 34,103 m2, 80 commercial premises, 20 leisure and restaurant premises and 1,210 parking spaces.
The building is designed as a prismatic space with a polygon-shaped ground floor, occupying a surface area of approximately 20,000 m² on a plot of 28,000 m². It covers five levels: two basement car parkareas, ground and first floors dedicated to fashion, restaurants and leisure, and a second floor with a single leisure venue of 3,700 m².
The main entrances, located at each end of the centre, are designed as large open squares called "Plaza del diamante" and "Plaza de Cervantes". Both are covered by two large skylights, linked to a third longitudinal skylight that covers the shopping gallery. Their structure is made up of triangulations in the form of a "diamond", with alternating silver and blue-tinted glass.










